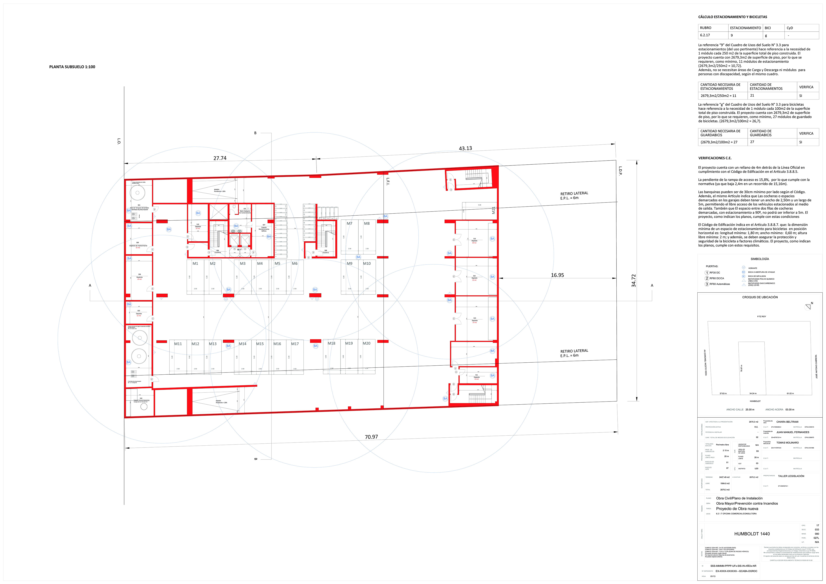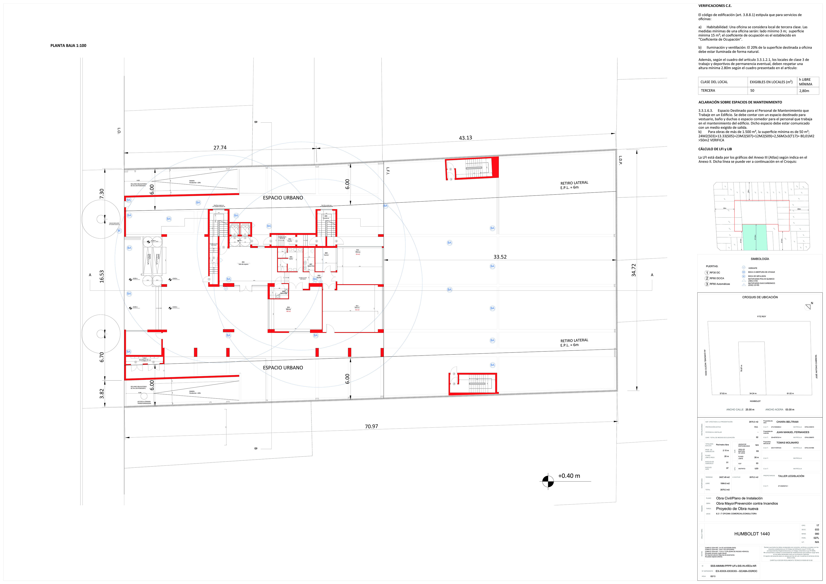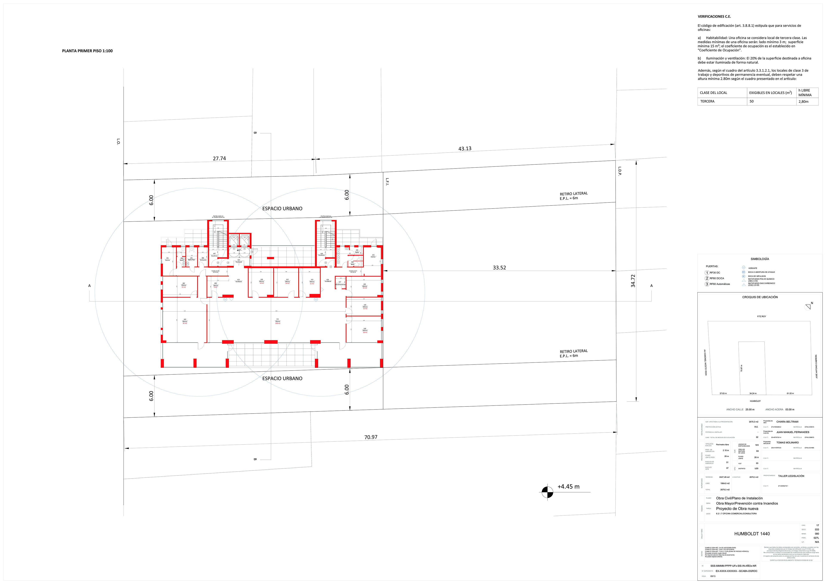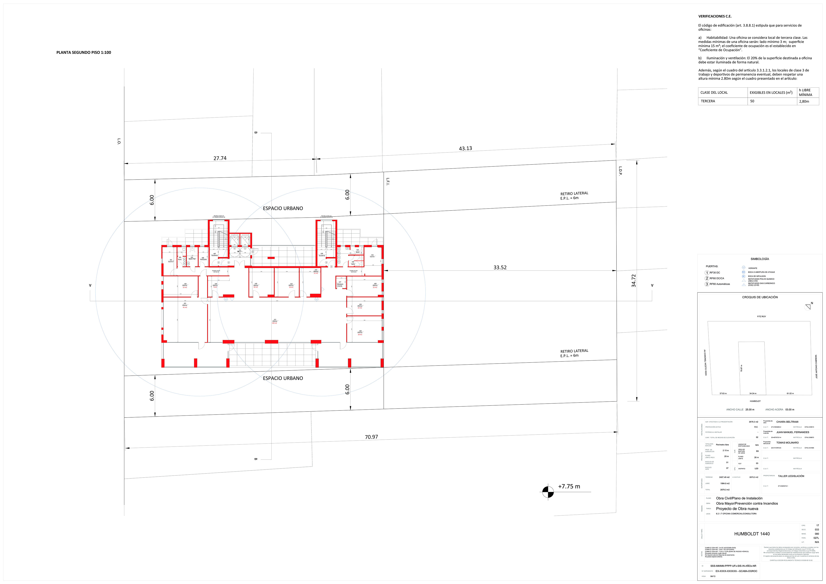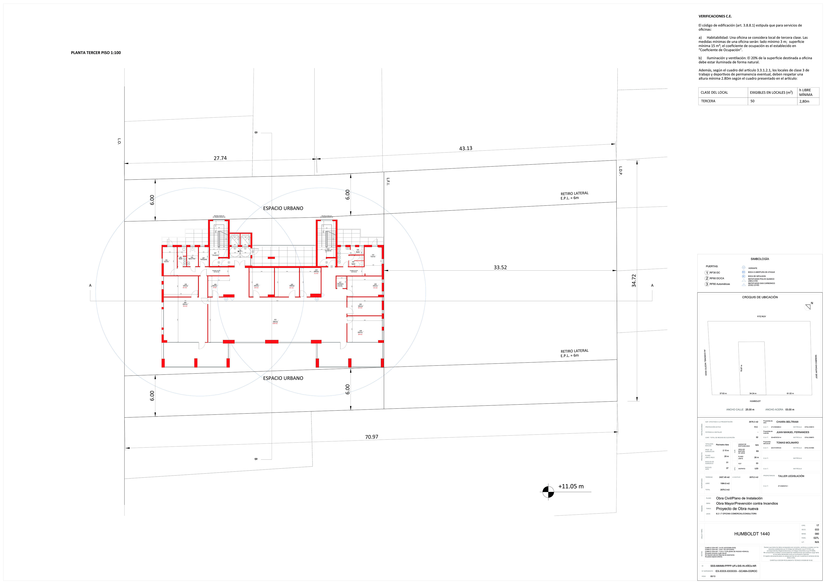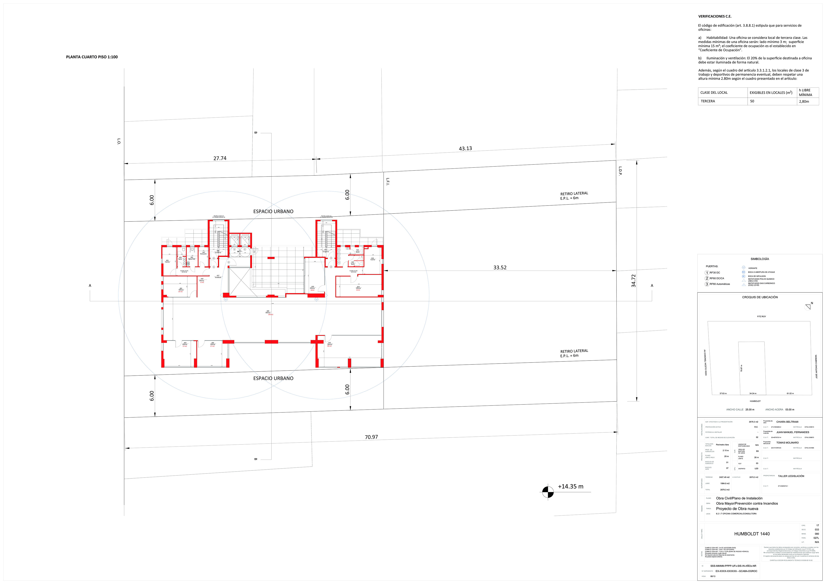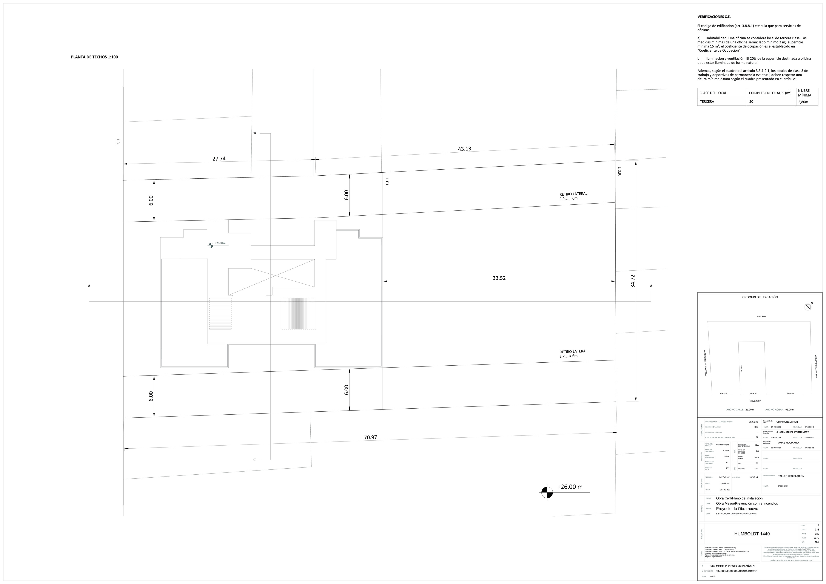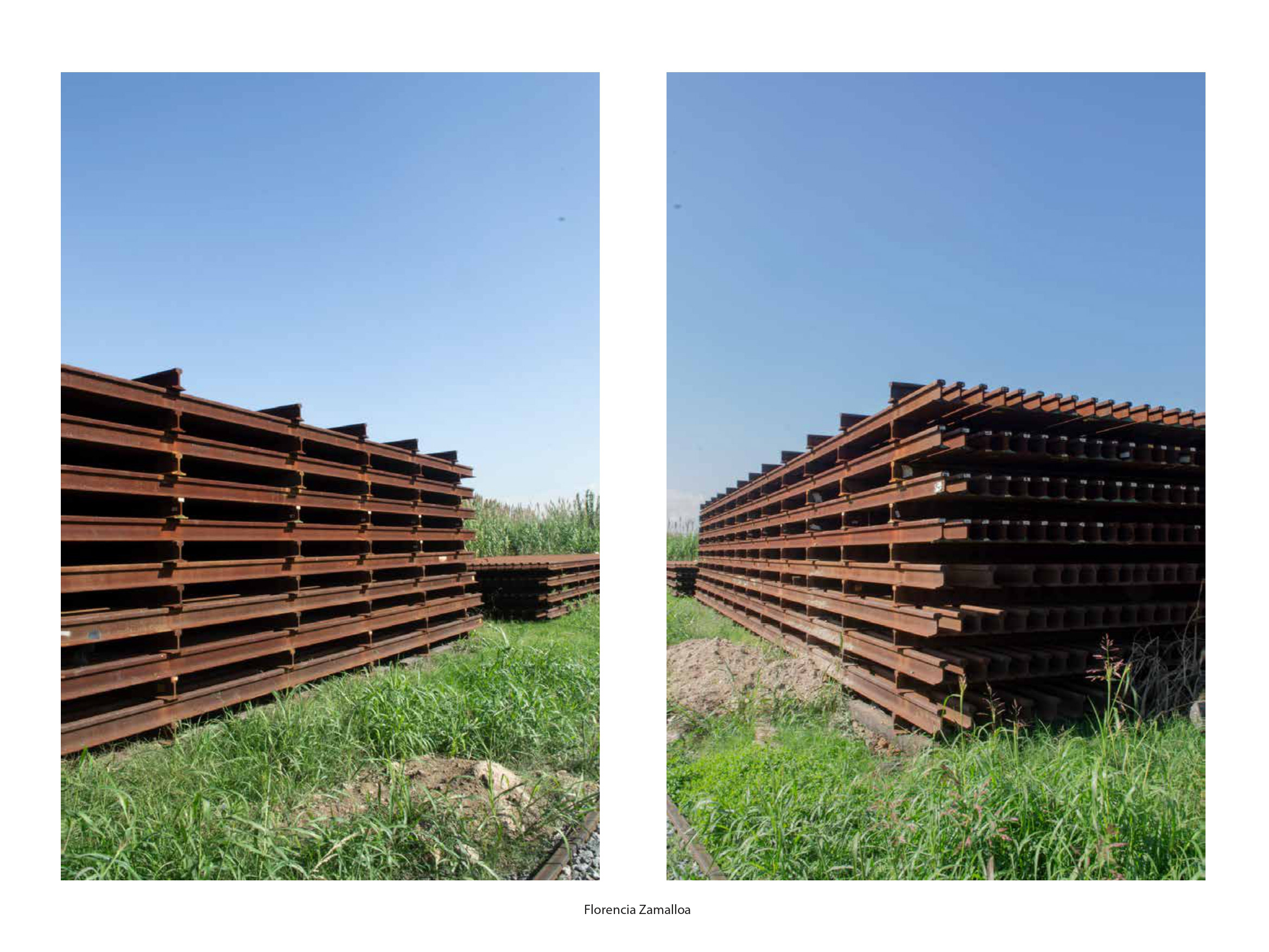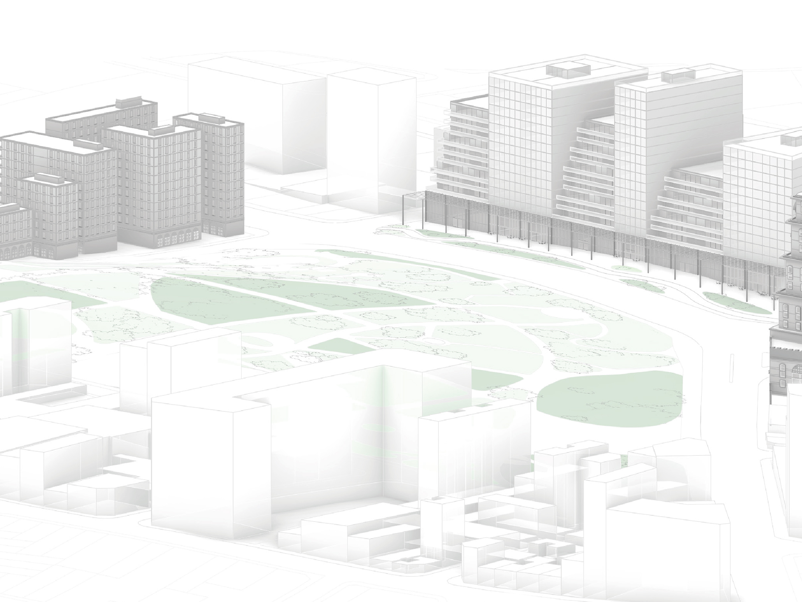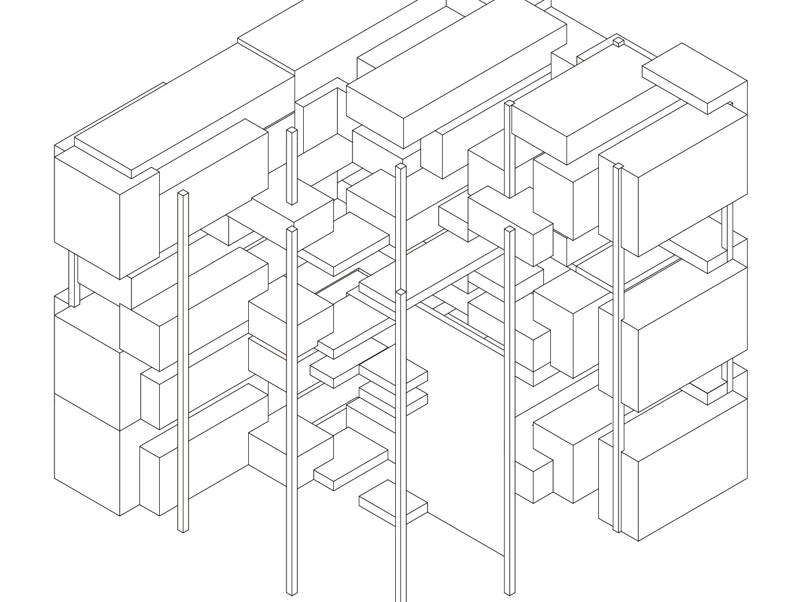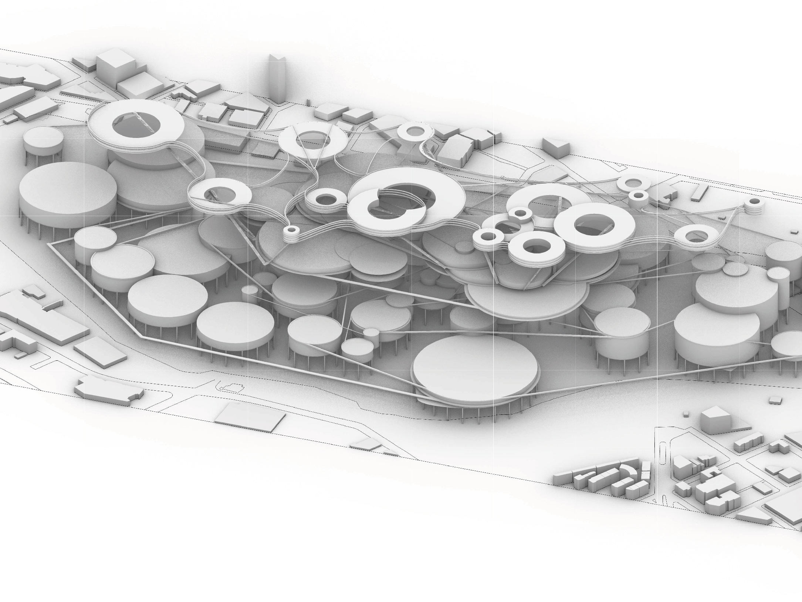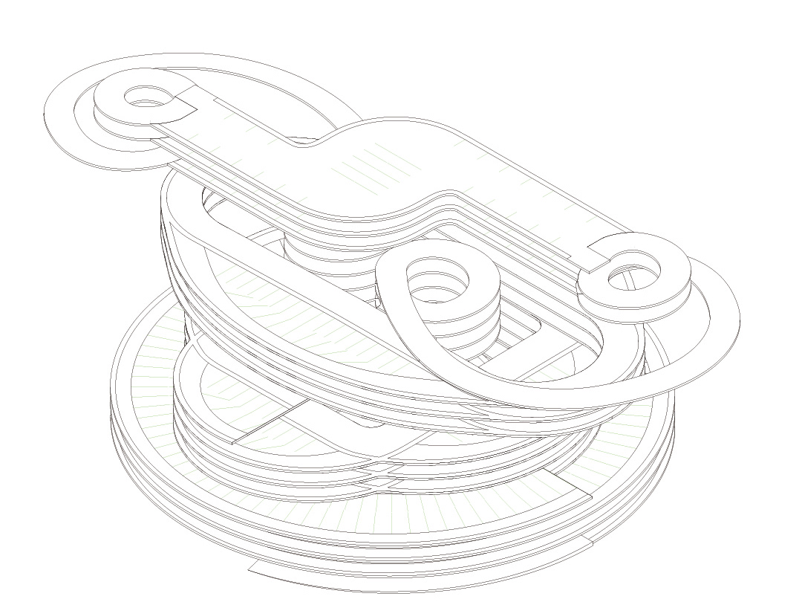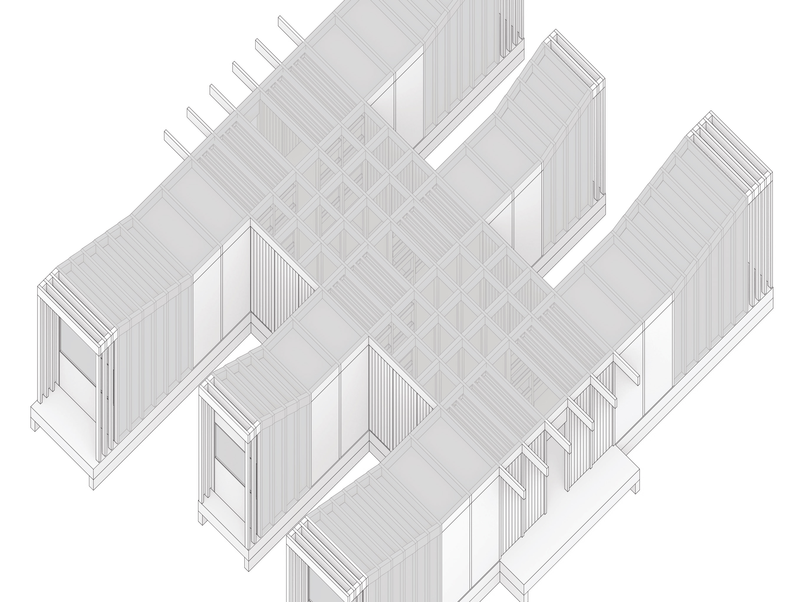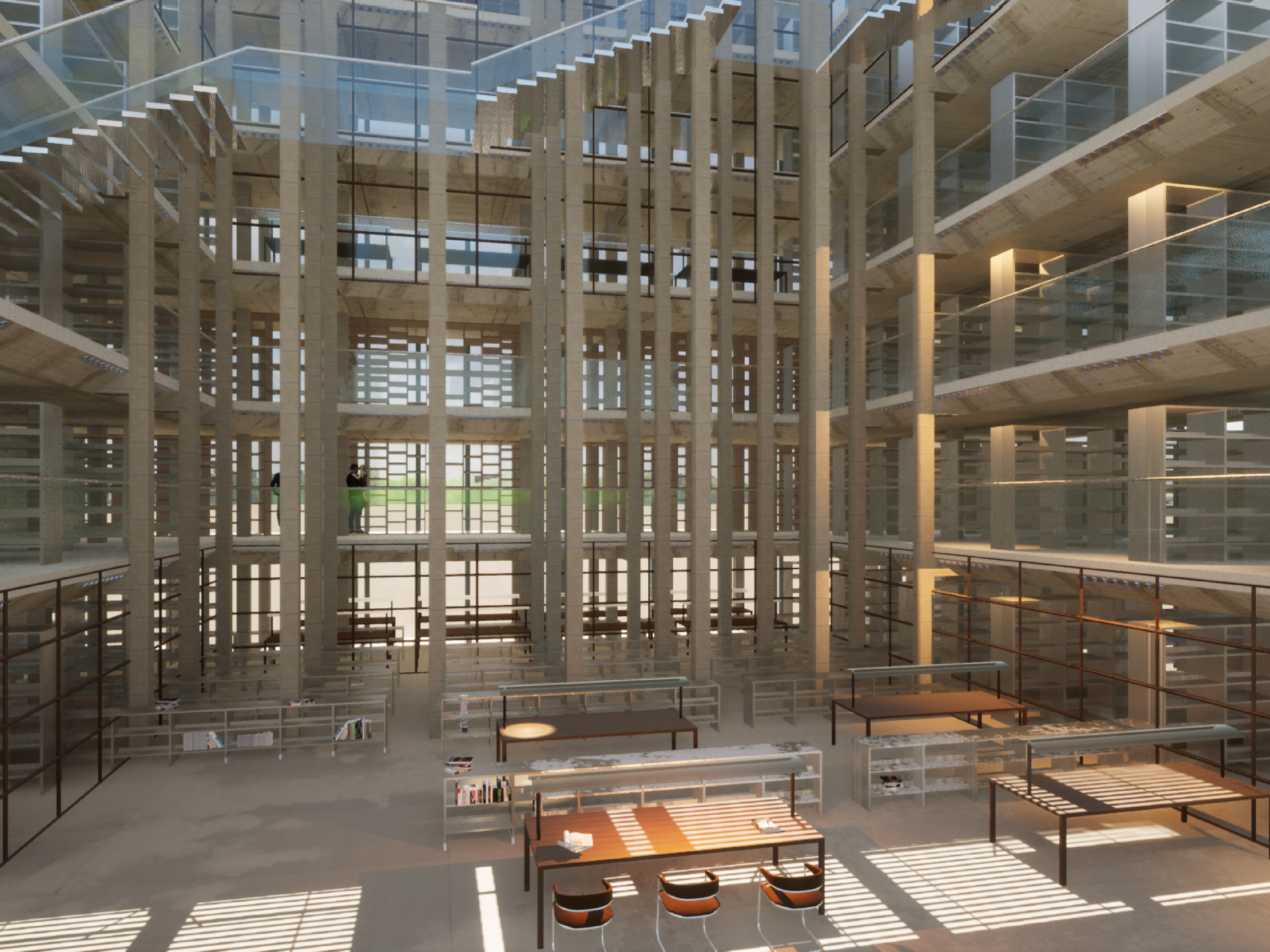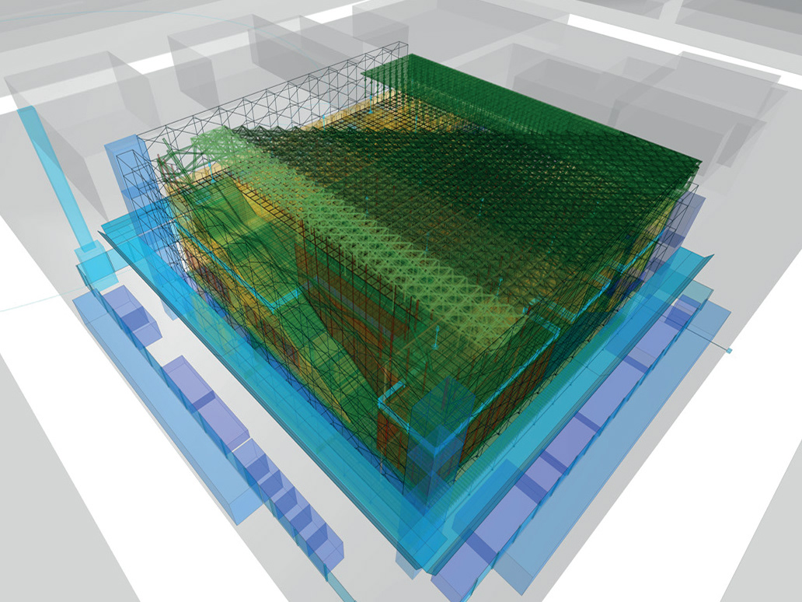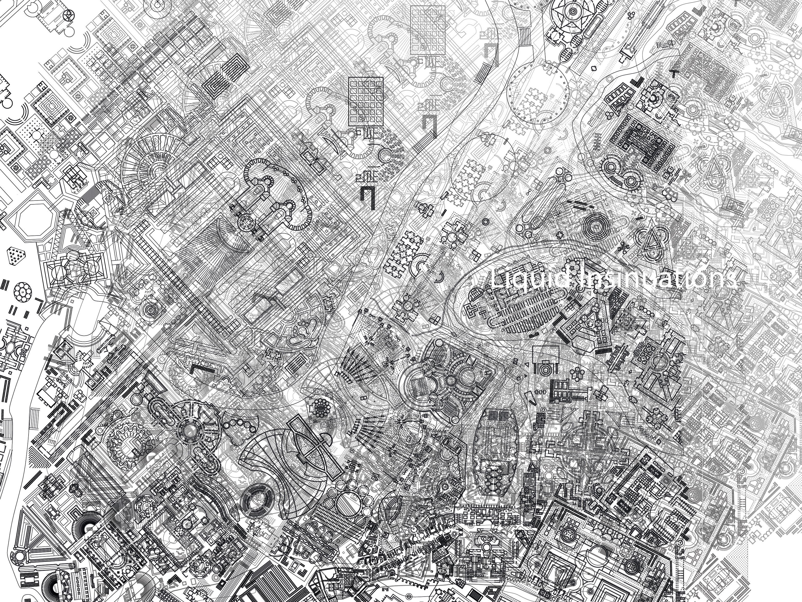Works Legislation as a subject proposes to provide practical and concrete work tools for the daily professional exercise in a responsible manner,
with full knowledge of rights and obligations, making known the main legal regulations regarding the professional performance of architects, both
in their relationship with other citizens as with the State.
with full knowledge of rights and obligations, making known the main legal regulations regarding the professional performance of architects, both
in their relationship with other citizens as with the State.
The subject, beyond the theoretical content that it implies, proposes as the final goal of the course the delivery of a corresponding municipal plan
for the zoning of a building implanted in a particular land. The choice of the building is given by choosing a work that was originally implanted
in another country, in our case Greece, and locating that same building on a plot in the City of Buenos Aires. Each group has a different use,
such as Health, Industry, Collective housing, Cultural and Commercial. In our case, the use is Administrative. Based on this, the project consists
of adapting the Grecian building according to the different codes that govern the area, so that it meets all the requirements of its location and
building.
The adaptation process is based on practical work that accompanies the theoretical topics of each class.
First of all, it is sought that it complies with the Urban Code, followed by the building code with its different themes. In the first place, adapt
the building to the codes of sustainability, accessibility and means of egress, followed by fire prevention and finally generating the plans that
integrate everything worked, with their corresponding covers for delivery to the Municipality. Both the necessary construction details and the
corresponding forms are carried out for the verification of the data provided.
First of all, it is sought that it complies with the Urban Code, followed by the building code with its different themes. In the first place, adapt
the building to the codes of sustainability, accessibility and means of egress, followed by fire prevention and finally generating the plans that
integrate everything worked, with their corresponding covers for delivery to the Municipality. Both the necessary construction details and the
corresponding forms are carried out for the verification of the data provided.
