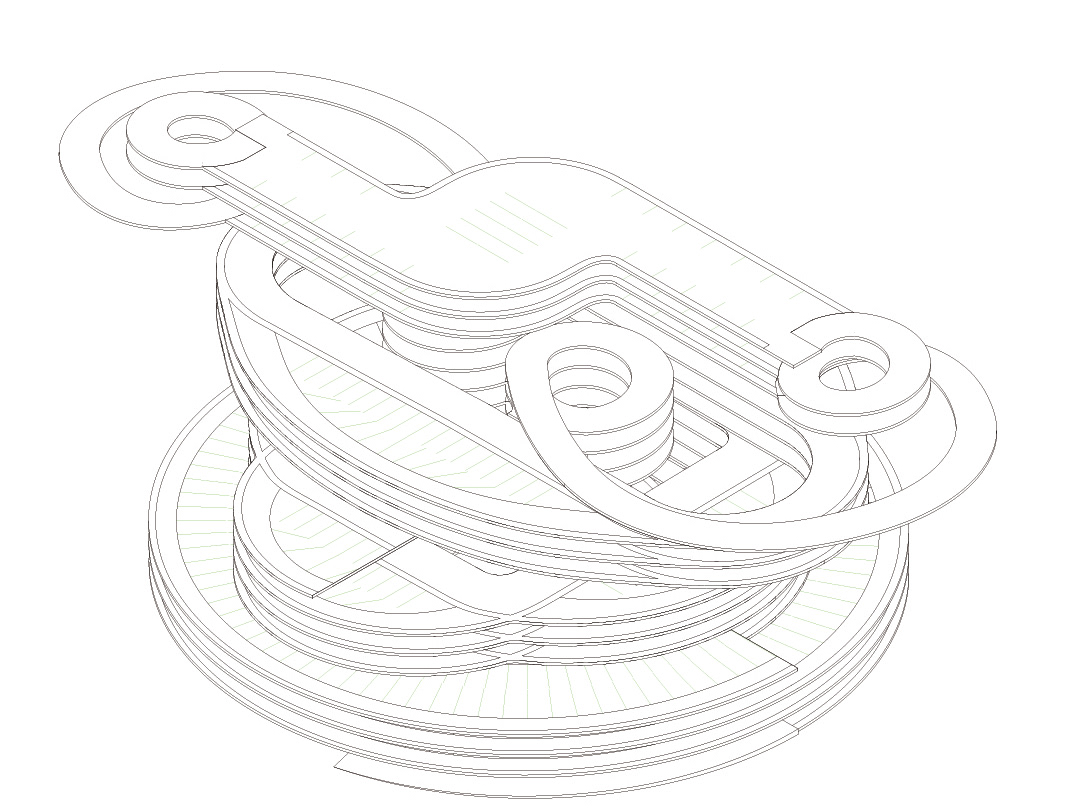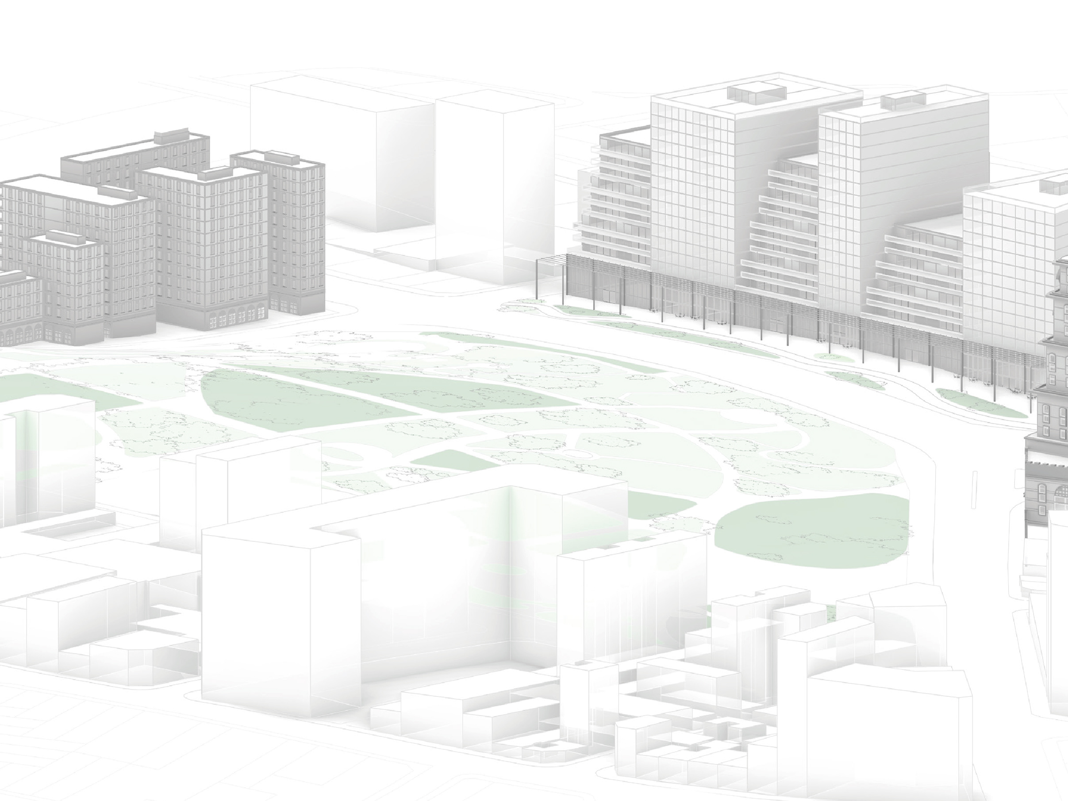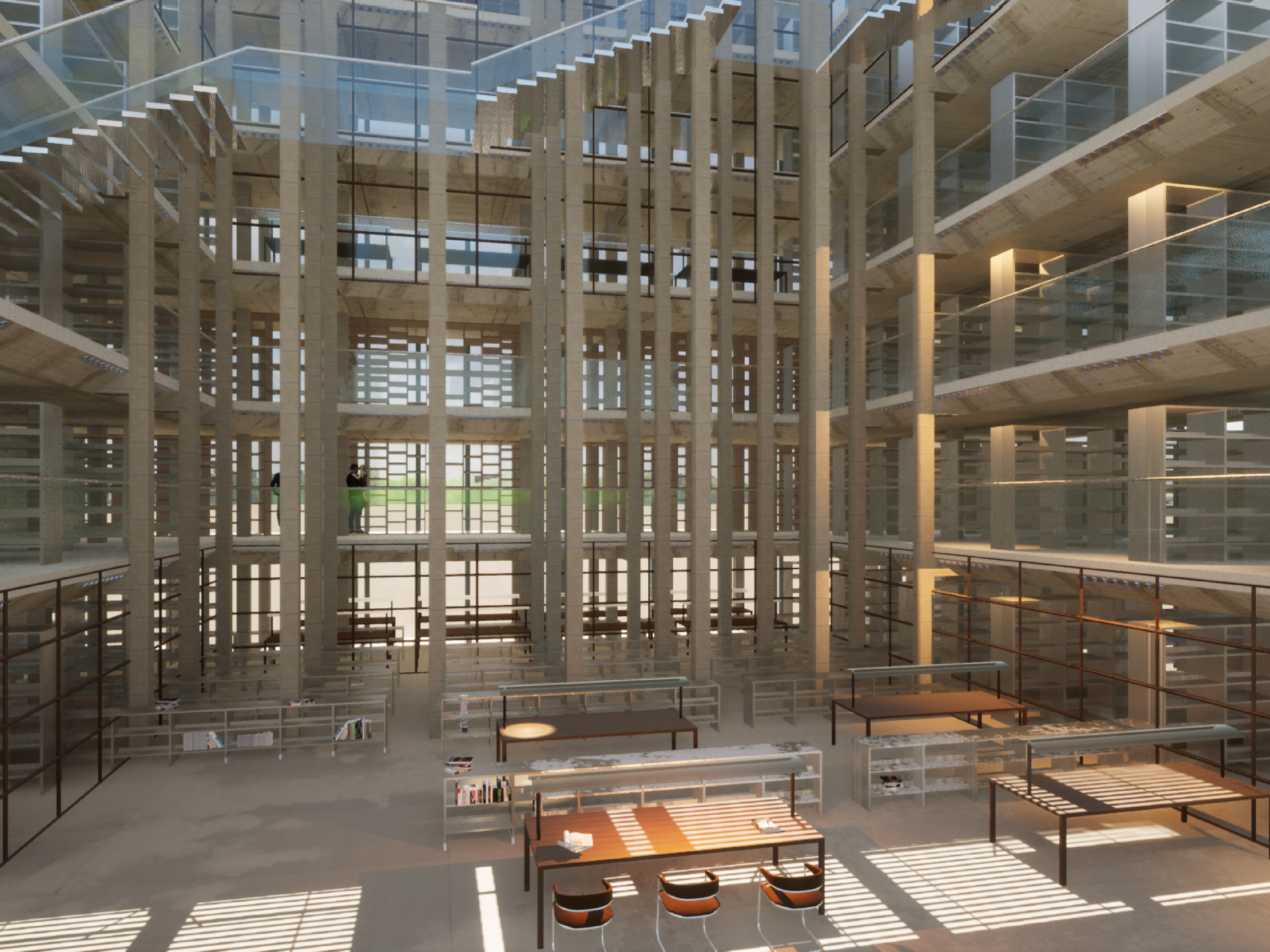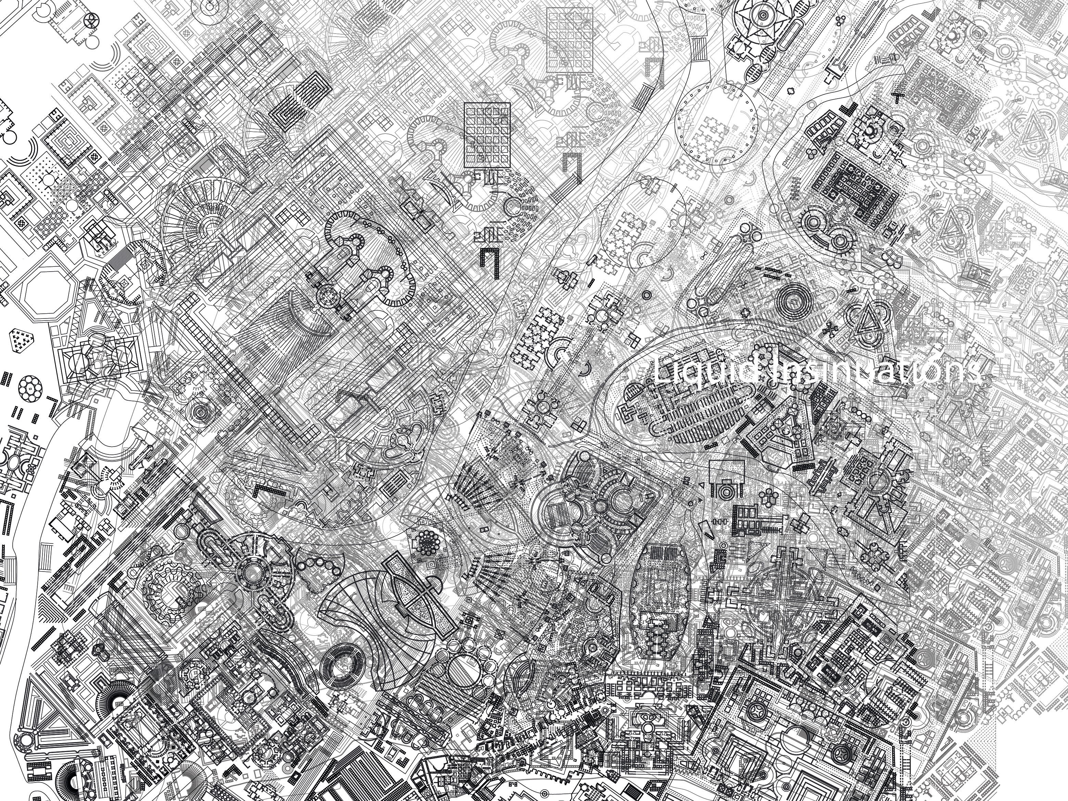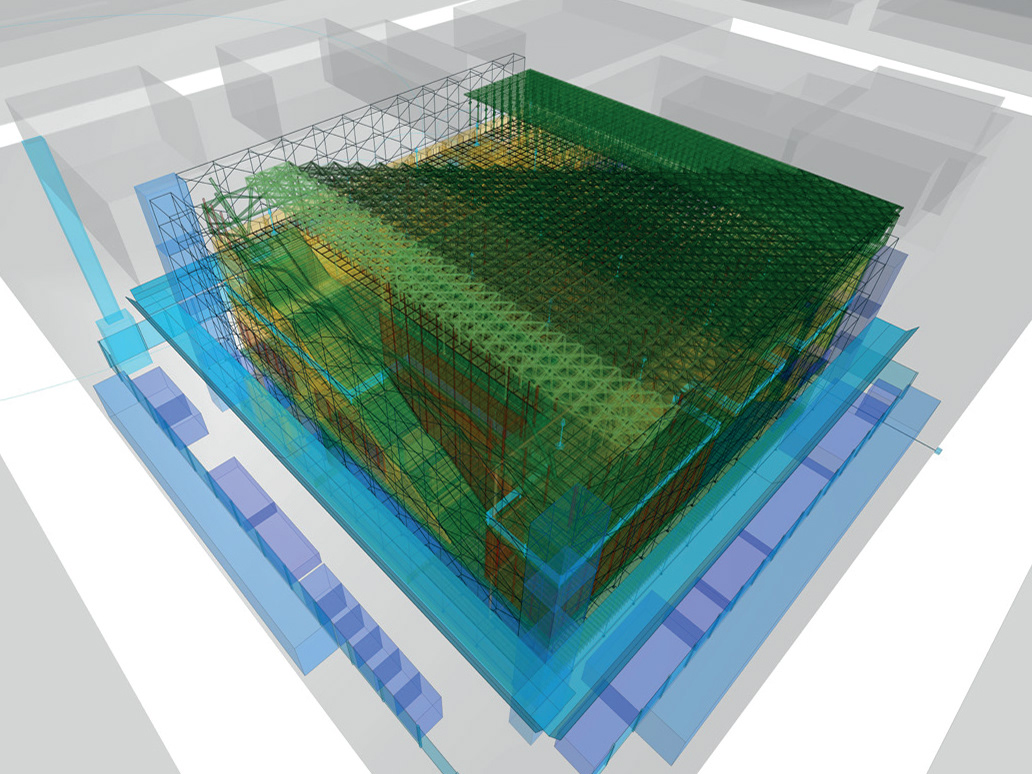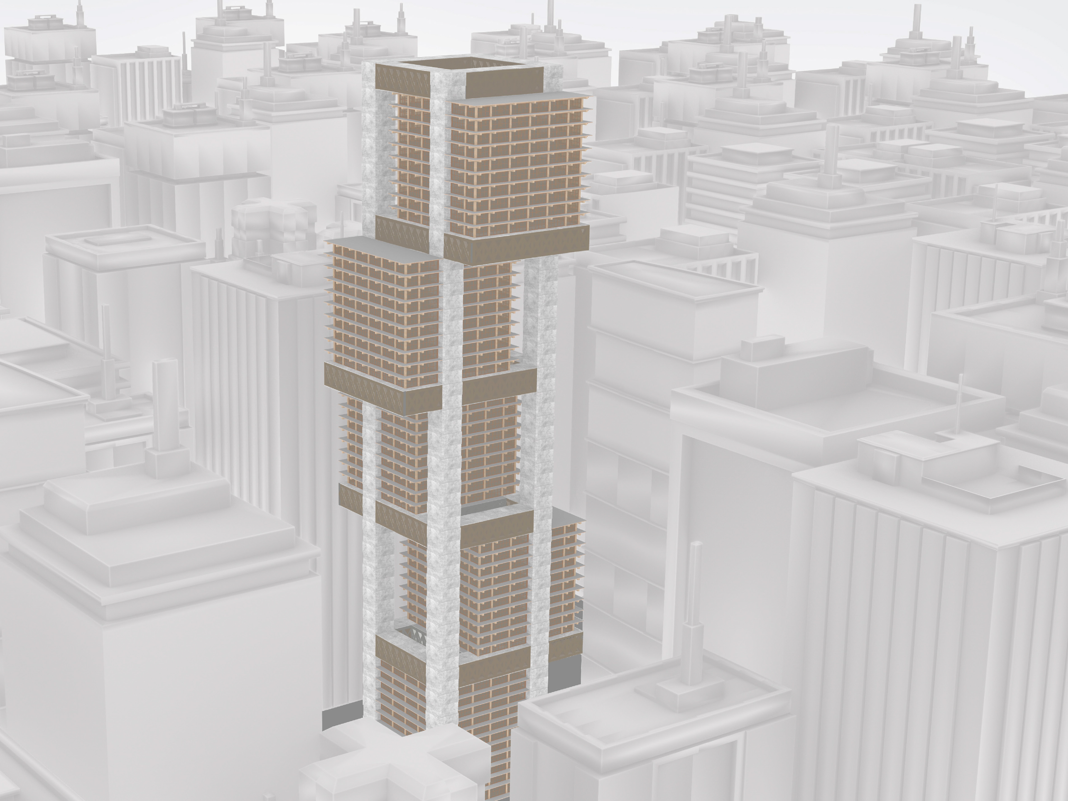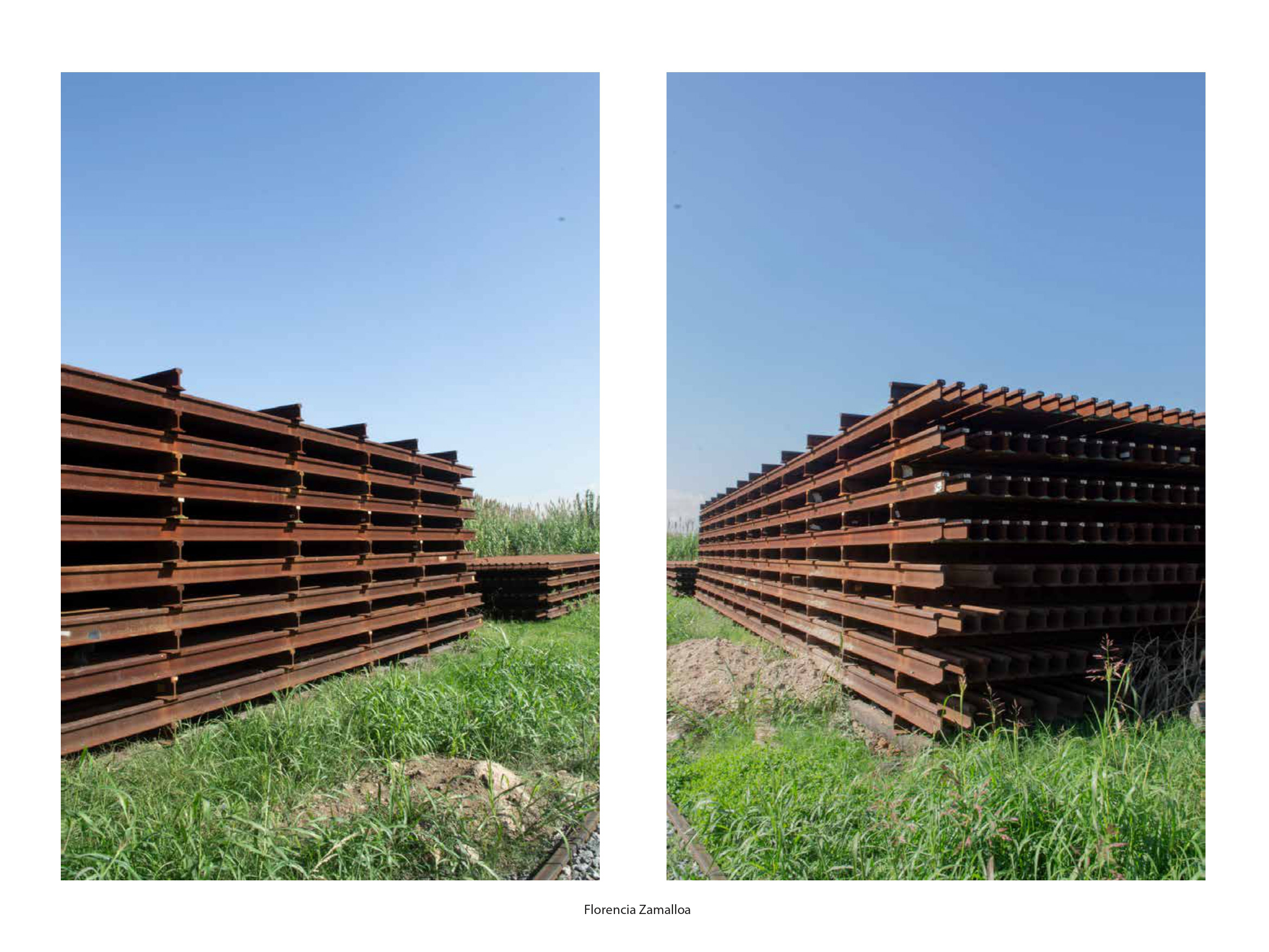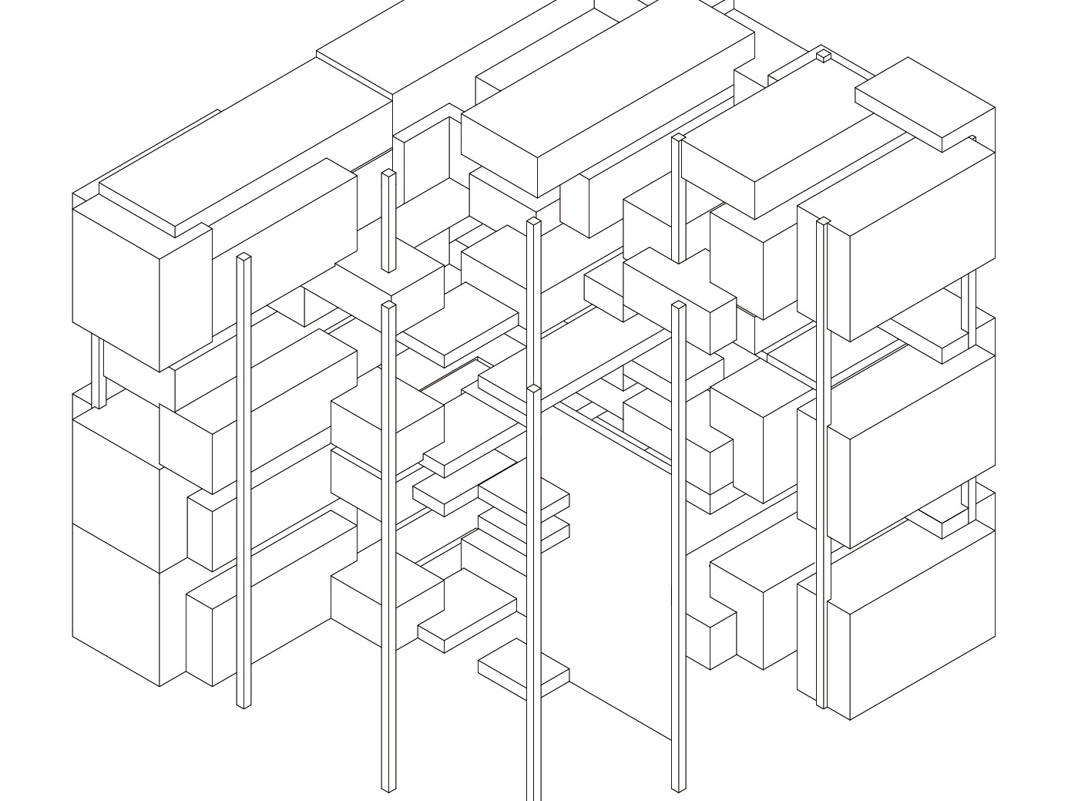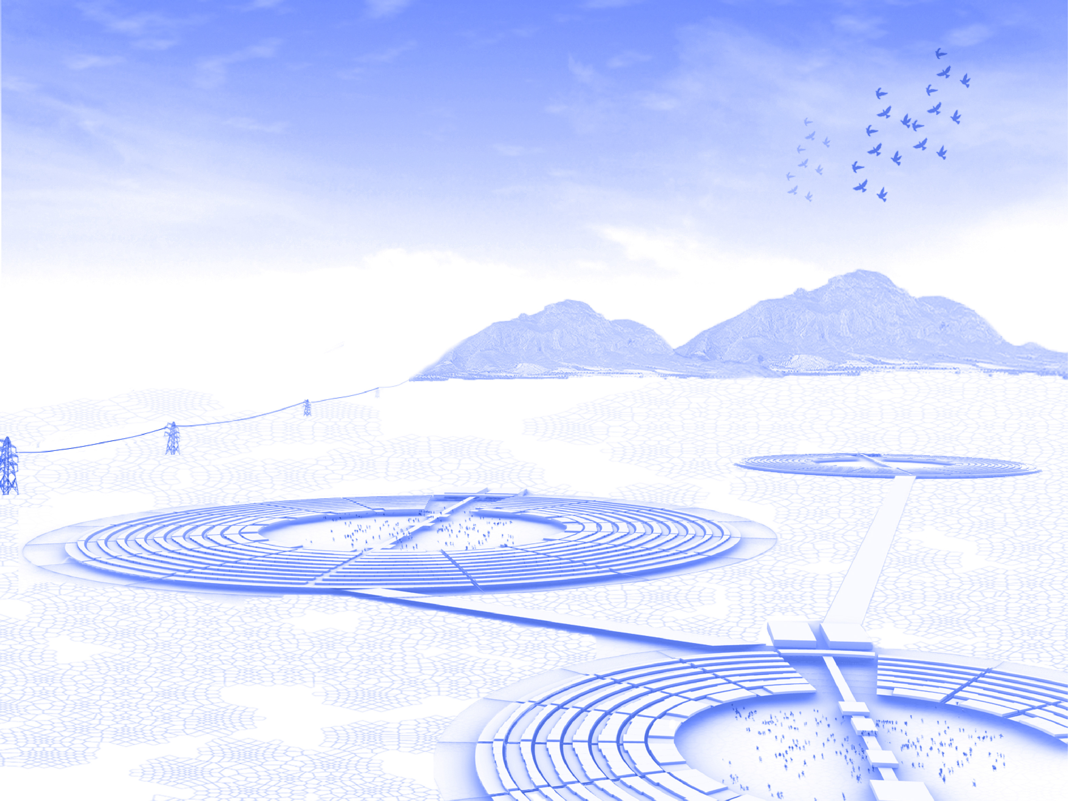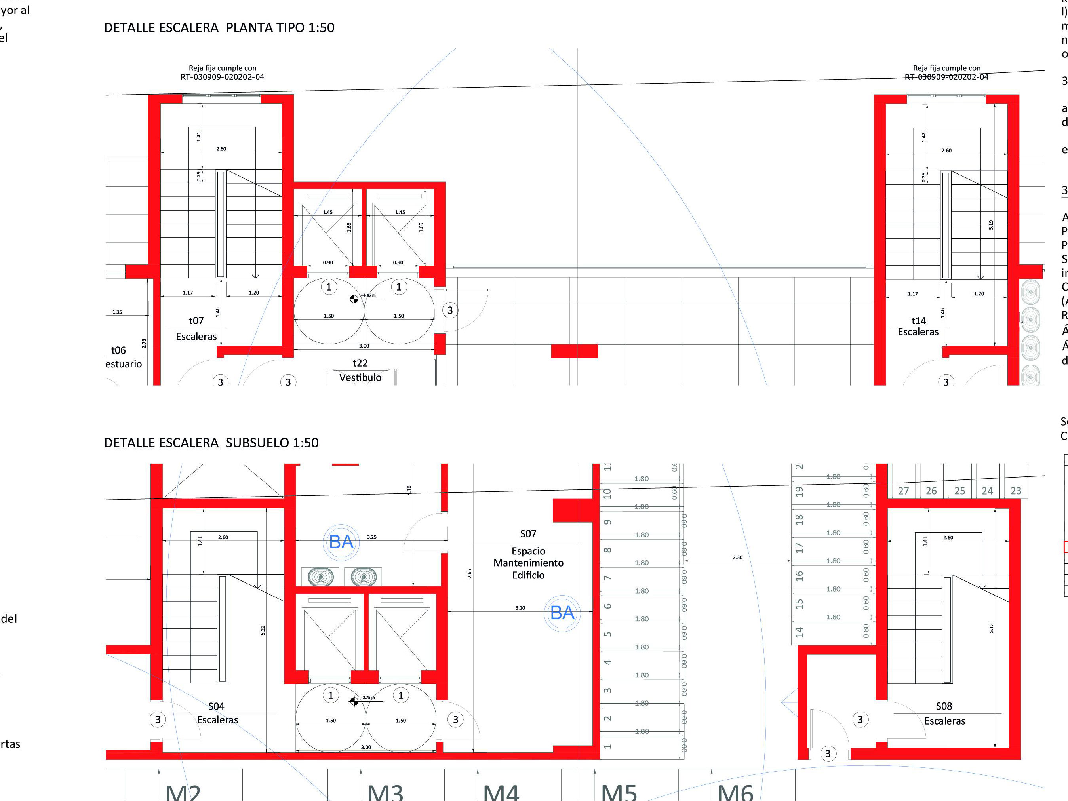The hypothesis of the project starts from the Banham, to respond to it, we worked with "Los Angeles, the architecture ofthe four ecologies” quotes: “Scraping the mountain until it has a horizontal surface, not in the sense of a level terrace in front of a house but to create a terrace the size of a street to transport adozen or more houses".
The idea of hillside and construction is taken in it, but not in the way that Banham planted it in Los Angeles, for him,the mountain speaks of a construction system that takes advantage of a geological phenomenon for the construction of aurban fabric. In contrast, our project makes use of generating that geology.
Left Image: Megastructure: Scheveningen Quay, The Hague, The Netherlands Right Image: Sketch rendering of approximation to future architectural project from branches and nodes.
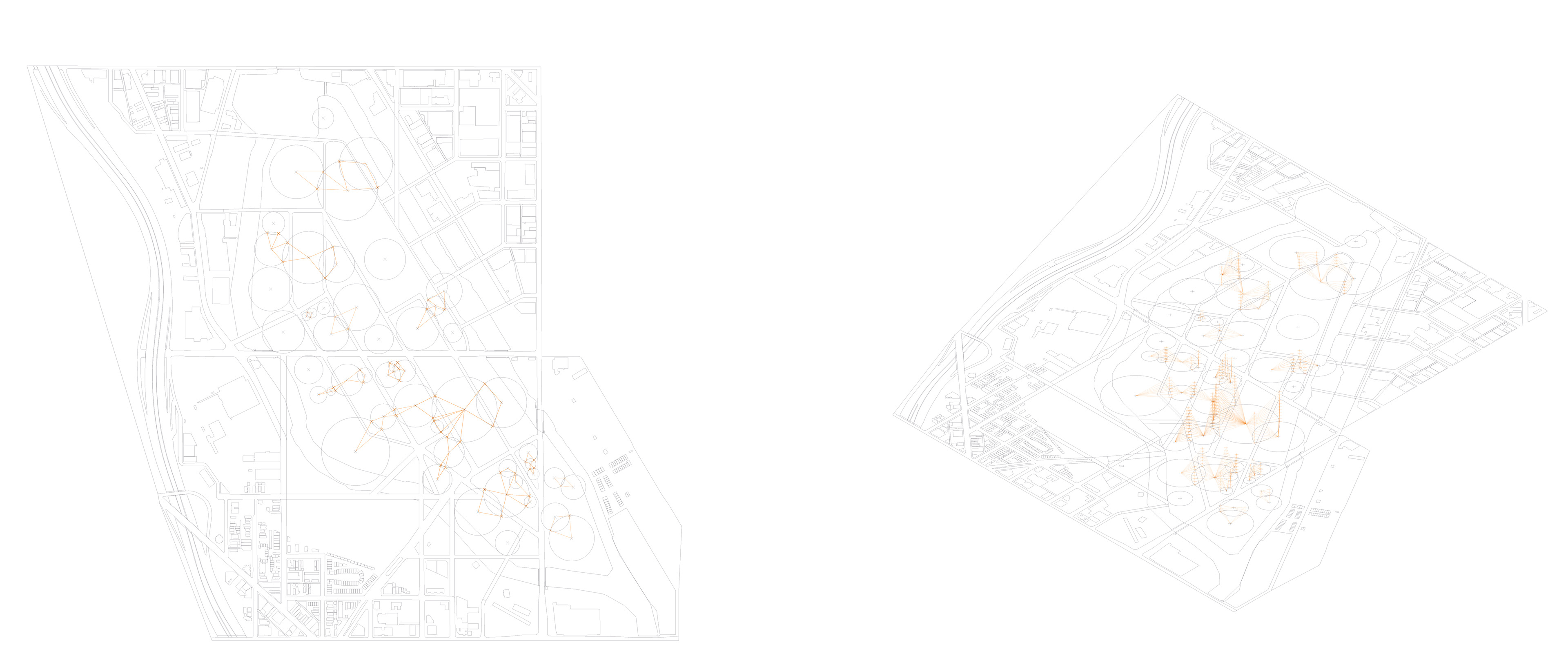
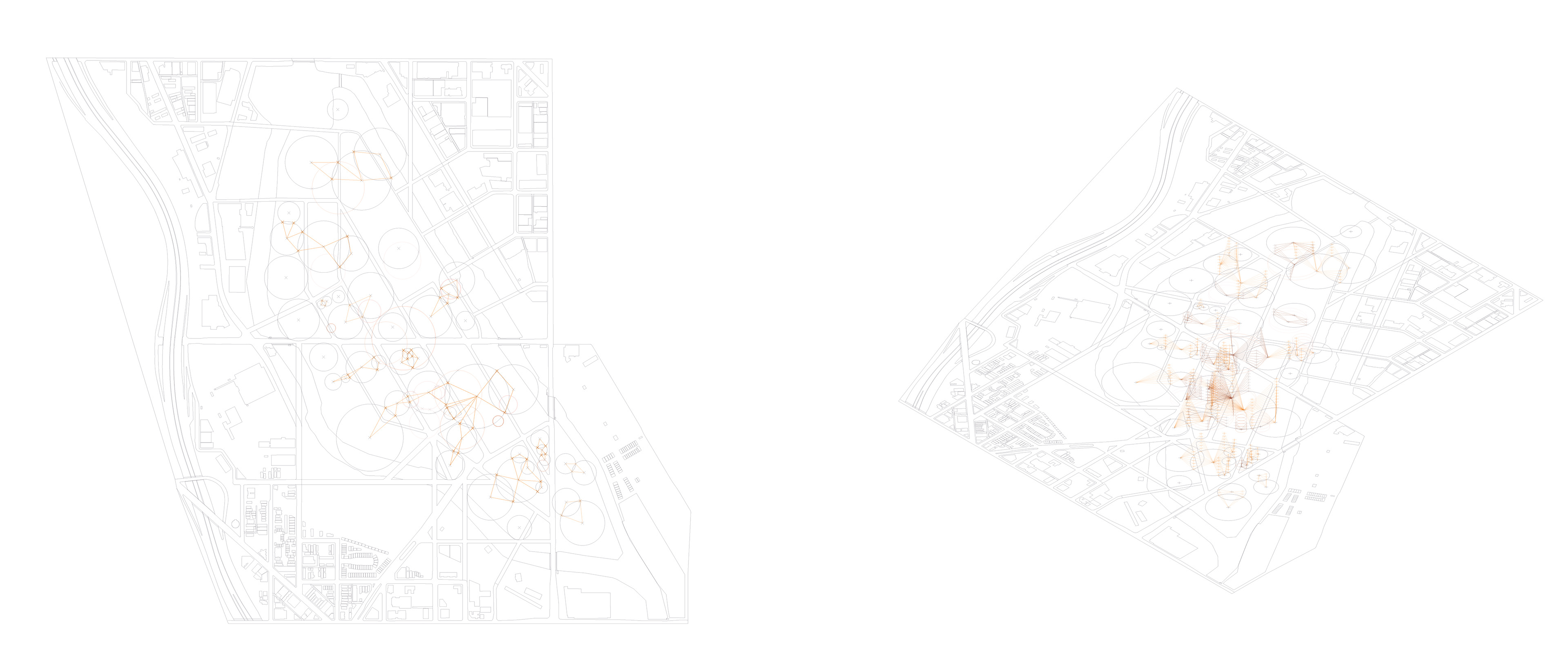
From the chosen mega-structure (Scheveningen Bridge, The Hague, Holland), one of its variables is the repetition in height. That is why this variable is taken and applied in the cumulative sense of areas. When the areas are shared, they generate tangent points, these are raised in height (X direction) giving rise to the connection of branches in height. The tangential points in height are connected to the barycenters of the nodes. The barycenters of the nodes are at degree zero, that is, at ground level.
Axonometry of tangential points joined to points at degree zero. Diagram analogous to the union between tangents and degree zero. Generation of new layer. Axonometry of tangential points attached to zero degree points of new nodes.
Model in which the stratification and mass loss of the node are observed.
The idea of scraping is abstracted in the form of laderization. It consists of a superimposition of staggered planesand said staggering generates a continuous topography. To substantiate the idea, we worked with asecond quote: “The Hollywood Bowl photo represents the movement techniques employed, not as technologyitself, but the way of taking advantage of or scraping the earth to create a desired environment”
From said intersection between nodes, the points where they intersect are taken as centers, the relationshipstangential that exist between them will give rise to the height that they will take. The nodes will grow according to how many times they are interceptedand they are going to generate tangential union and bifurcation relationships as generated by the mega-structure. The sphere contemplates the variables alreadymentioned intersecting and stacking nodes just like on the island. This is how these variables create the outline of thesphere and to grow inside them they are going to be stacked in a staggered way.
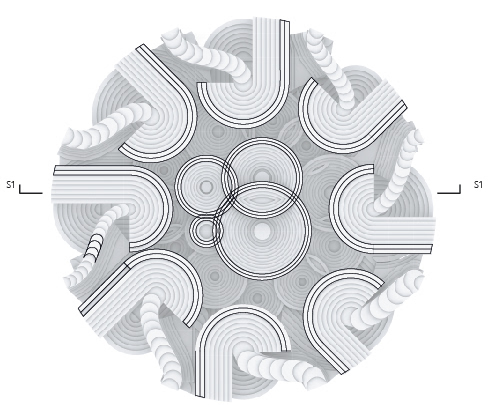
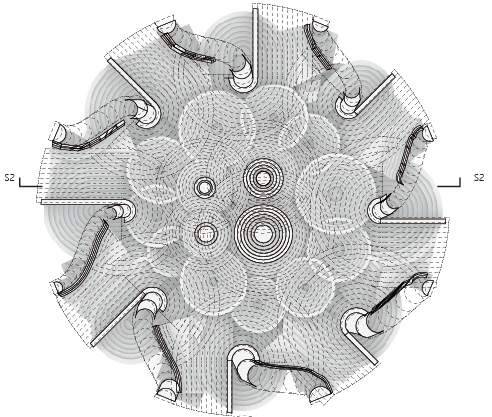
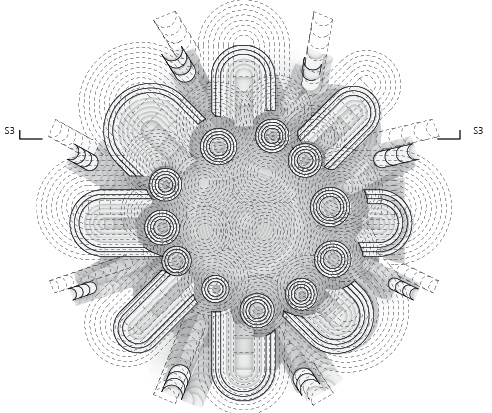
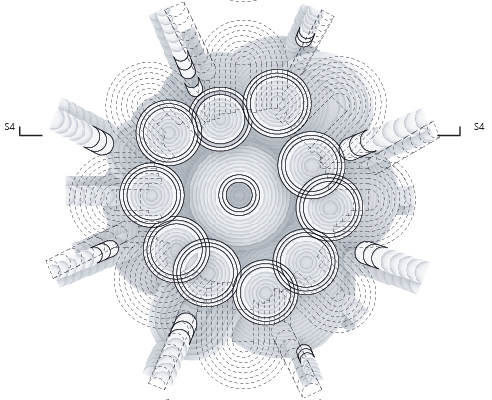
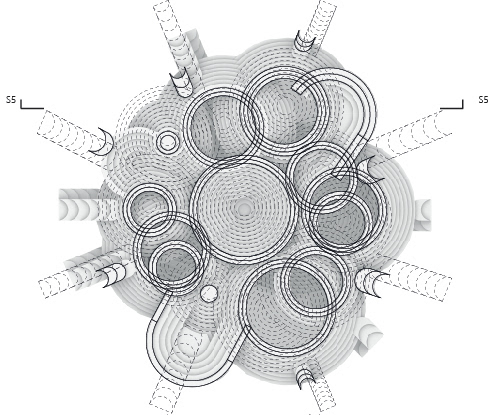
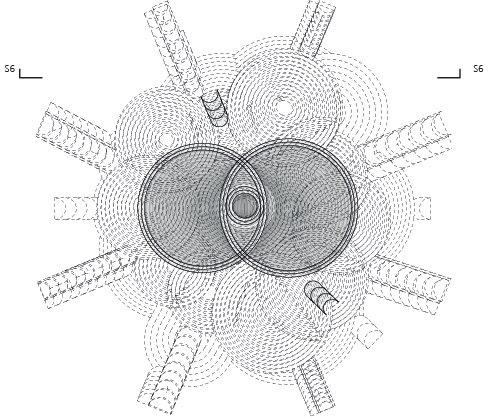
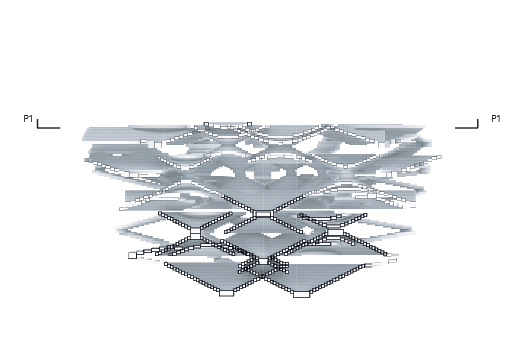
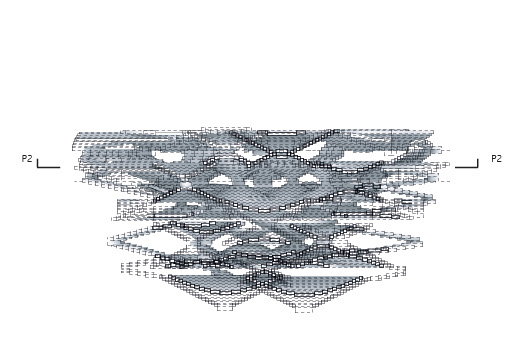
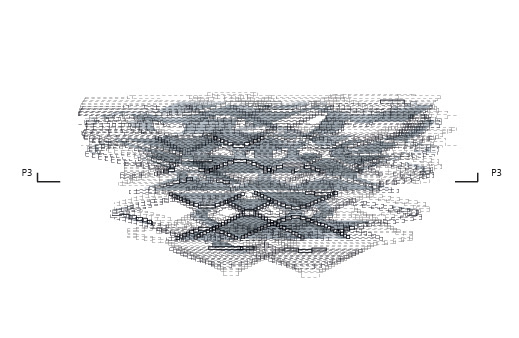
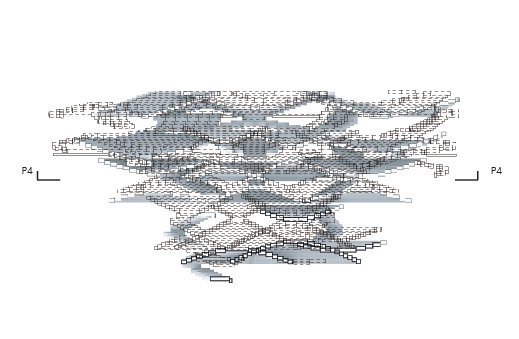
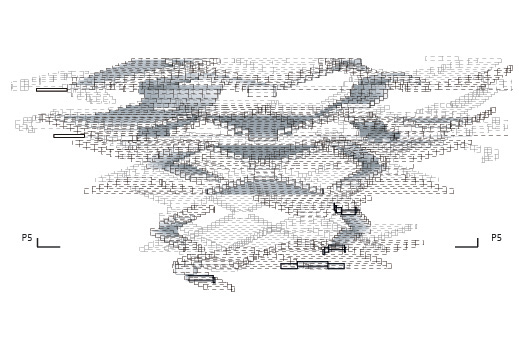
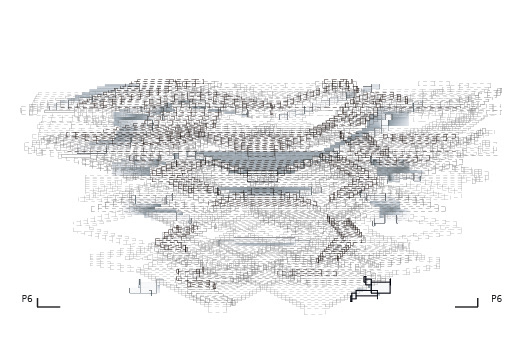
Concentrating the visuals in multiple focuses, be they the stages or those of the urban fabric located in Chicago.Taking Banham's book of Mega Structures, the Scheveningen Dock is taken as a reference, in the Netherlands, which he understands asoverlapping planes and spatial continuity through their connections. The mega-structure worked from repetition variables andintersection. Those that contain programs in it are understood in the project as nodes. Those nodes overlap, shift andstacked in height stratifying. To start the work on the island, you start by supplying the factories to nodes, this results in theintersection variable.
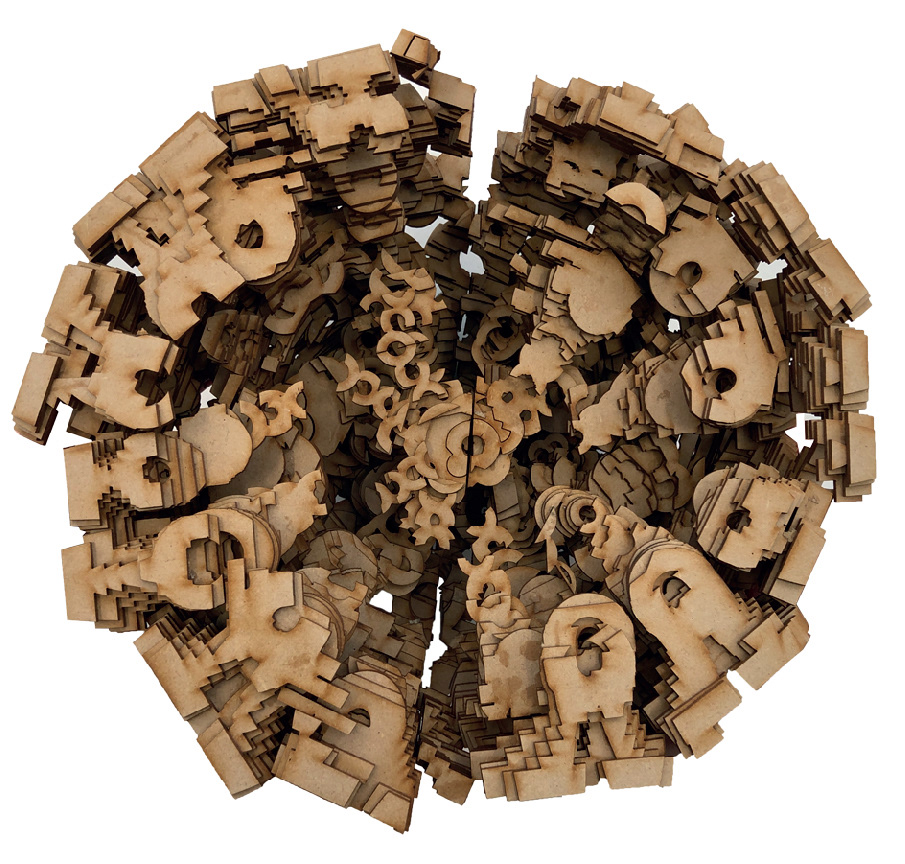
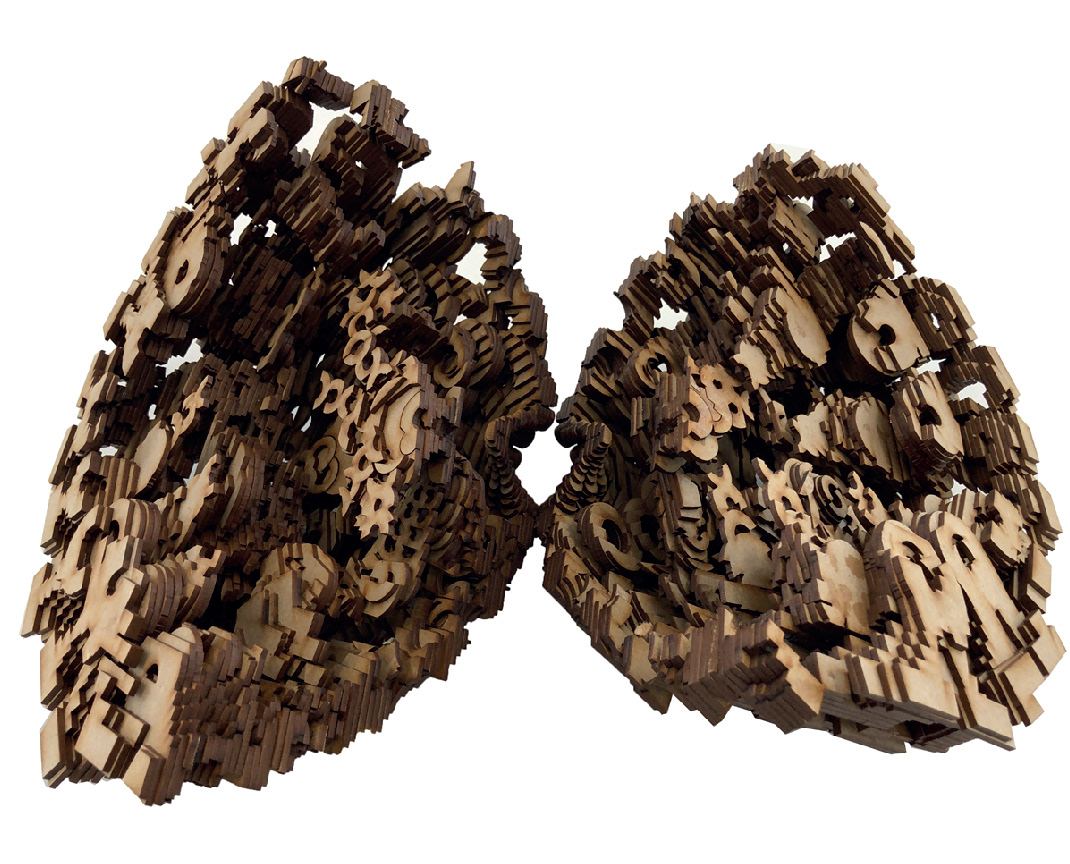
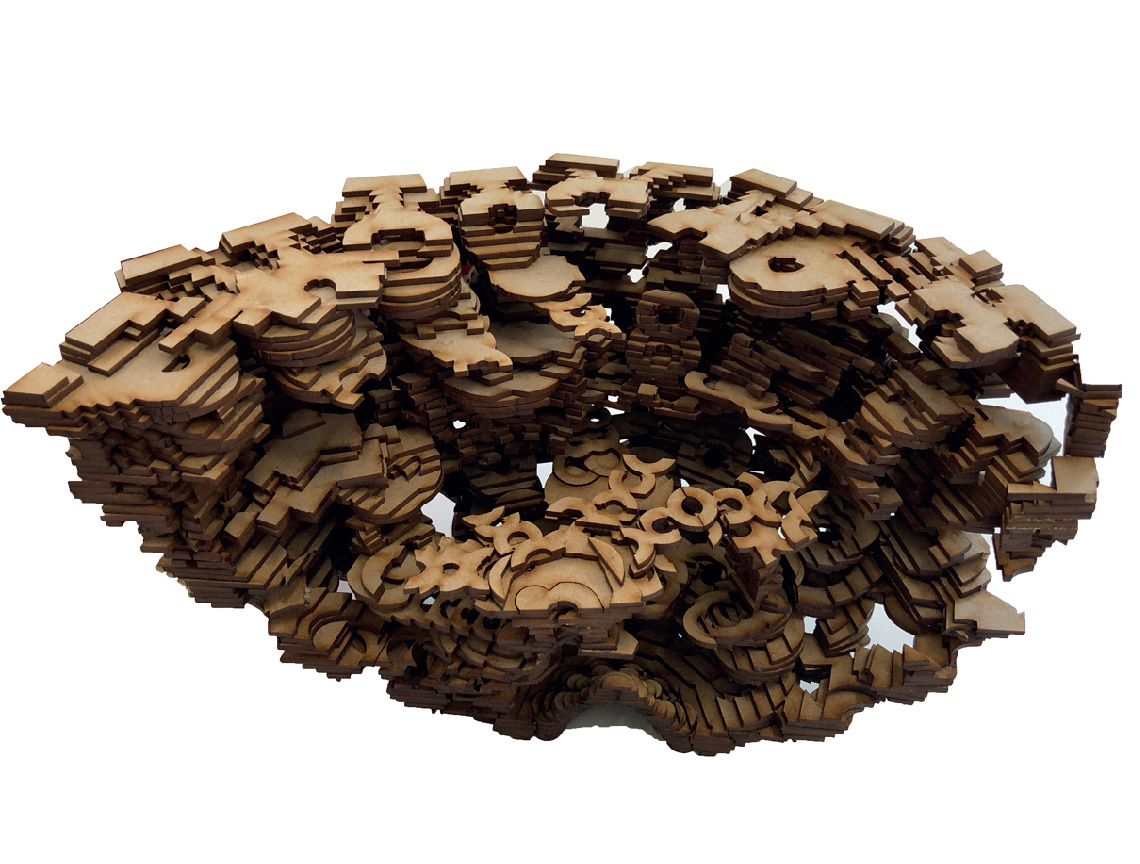
Both the concept of scraping is taken in a generative sense, as well as the programmatic condition for this continuous topography to actas a detonating system of possible visuals, thus creating a landscape circulatory system from different urban situations.
