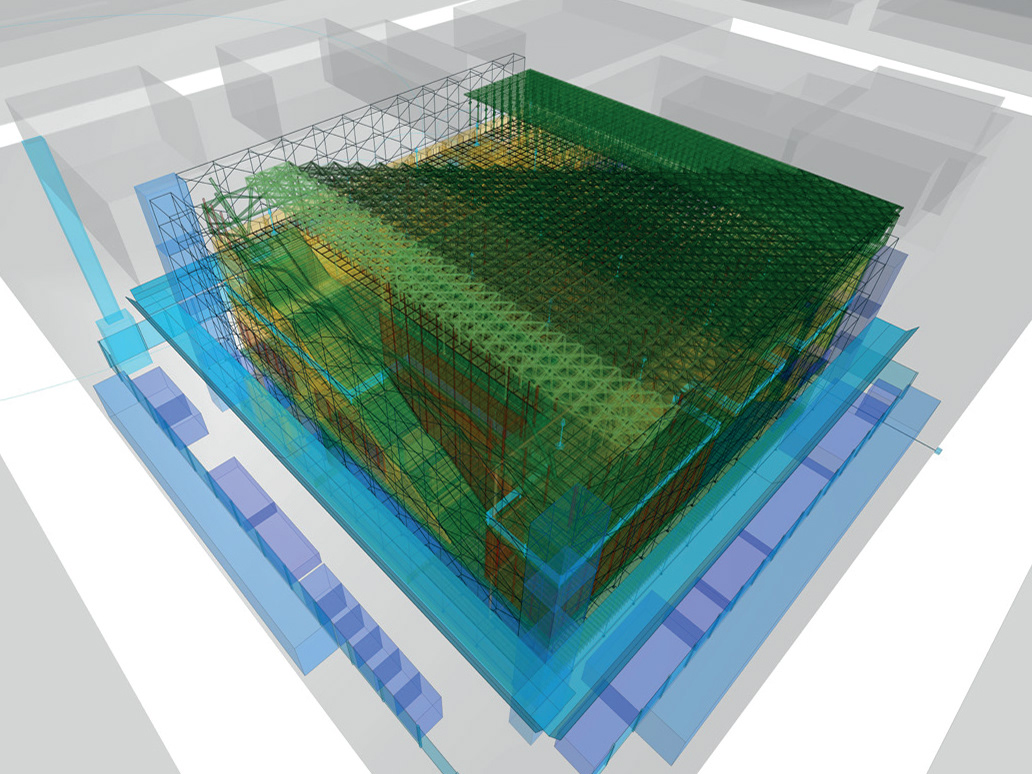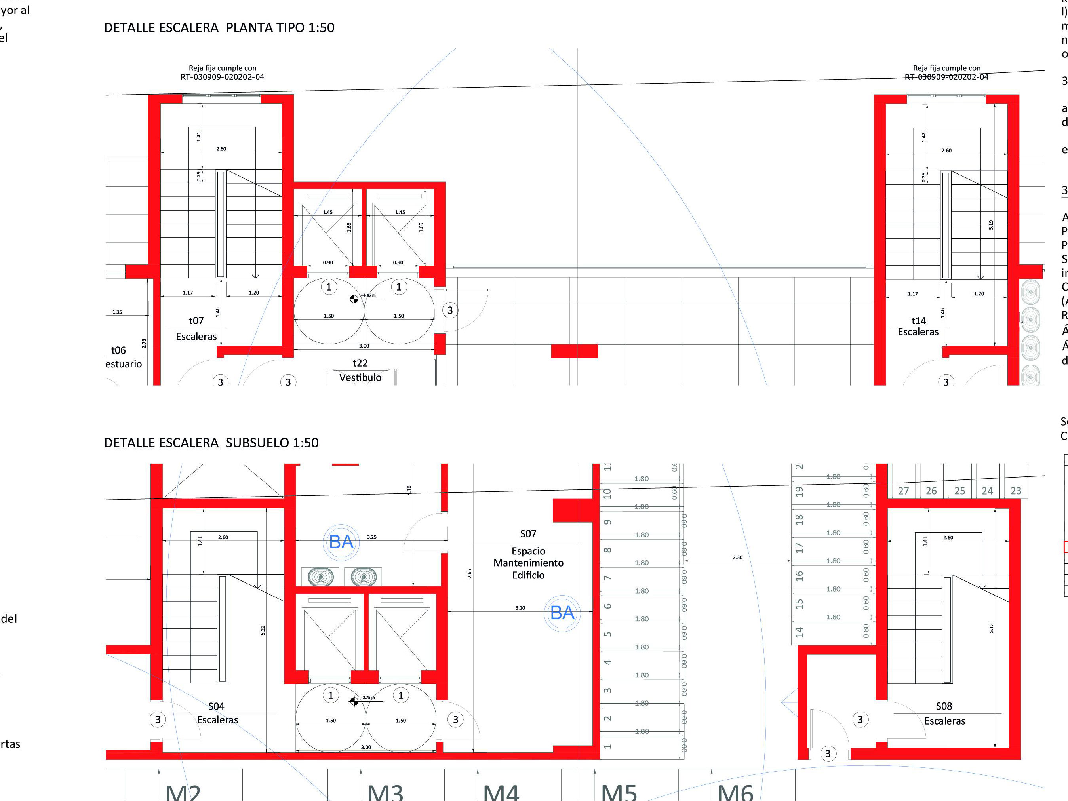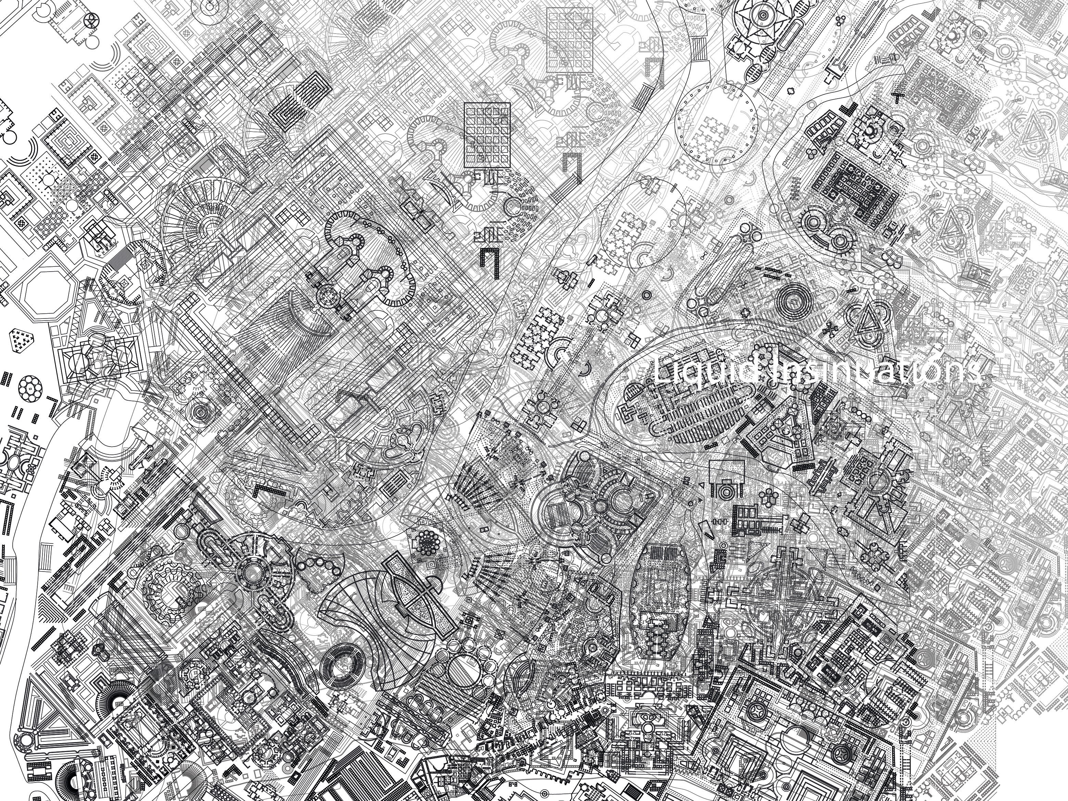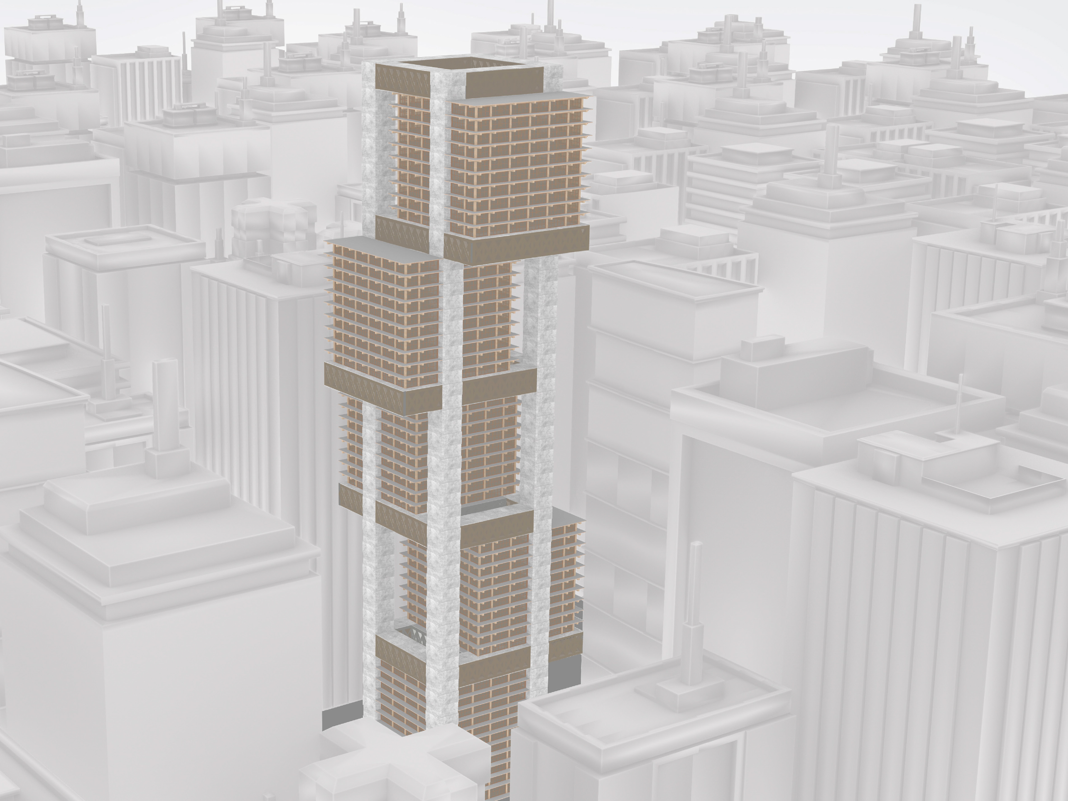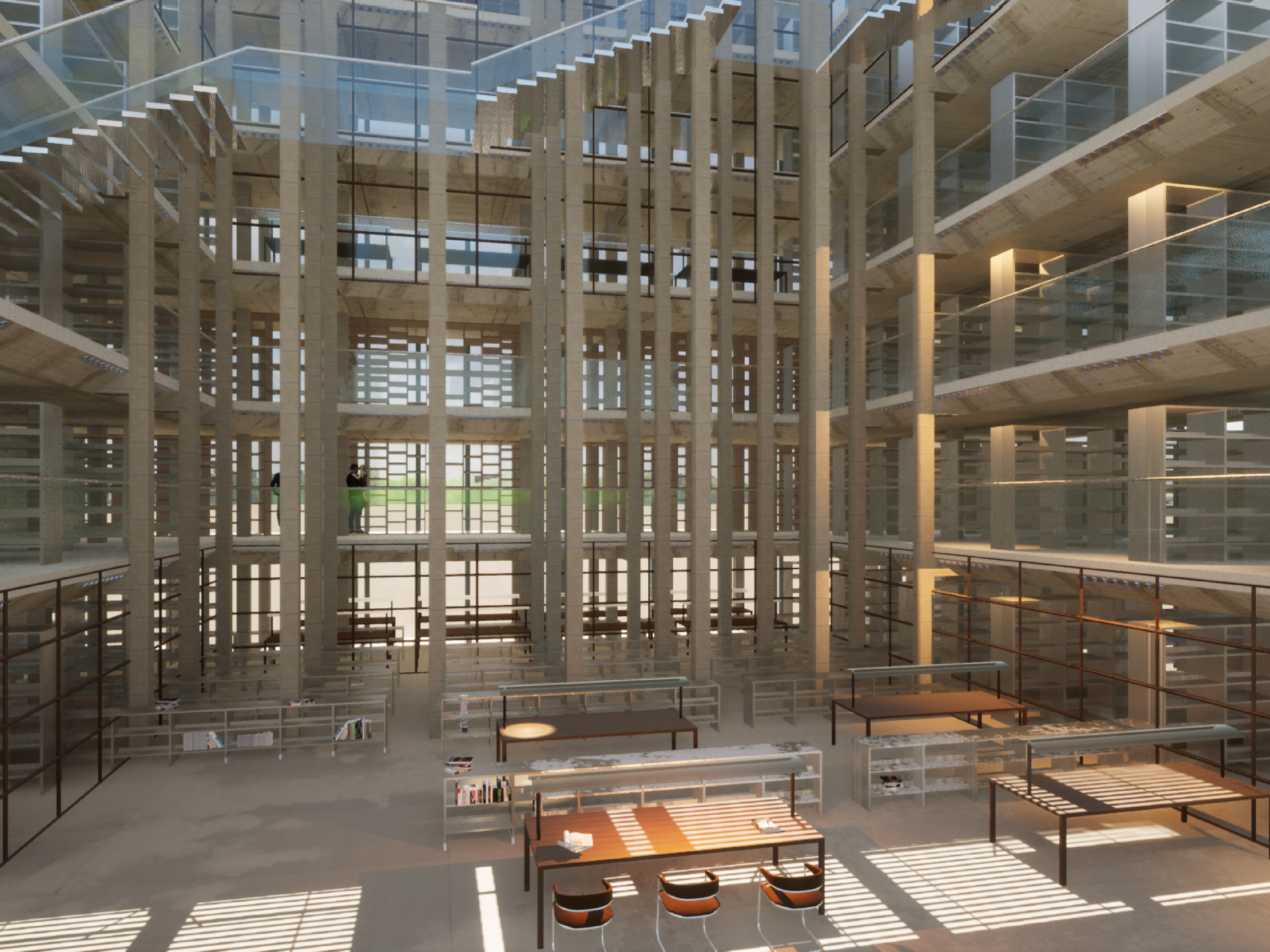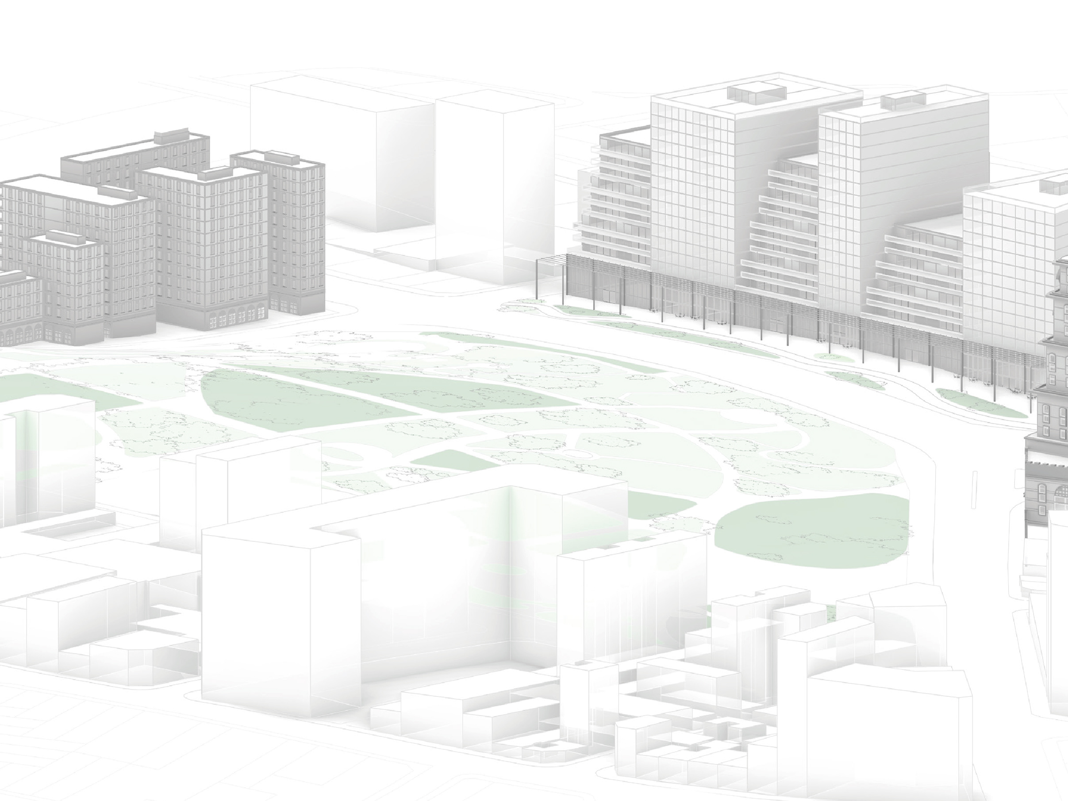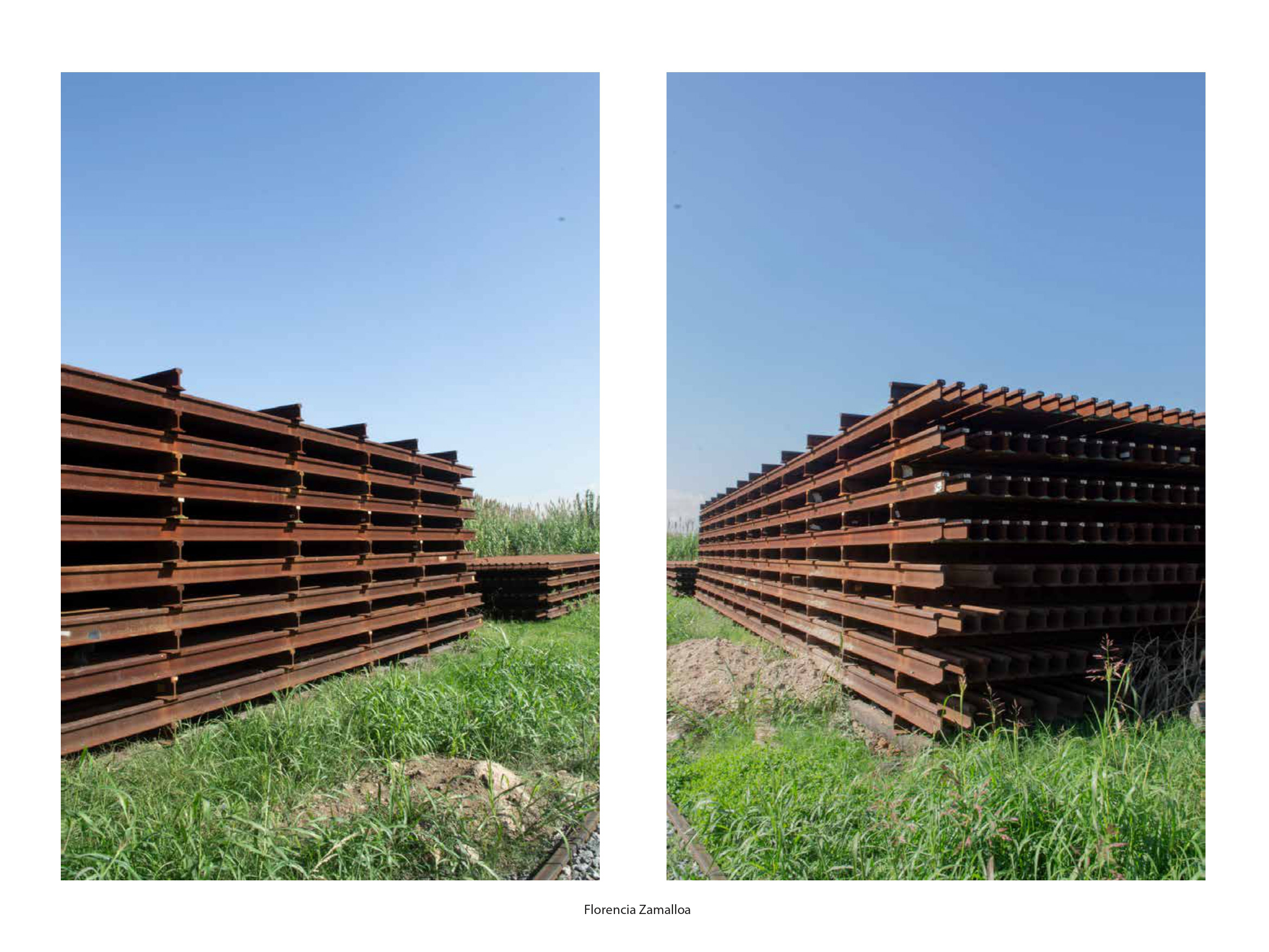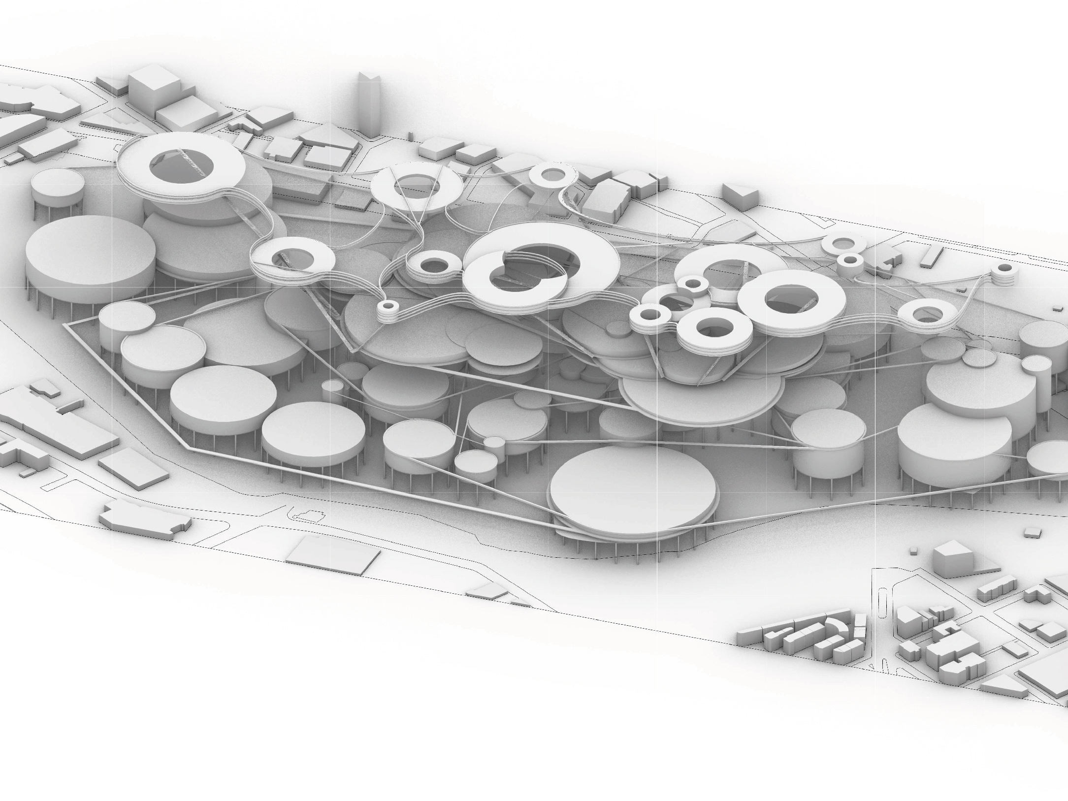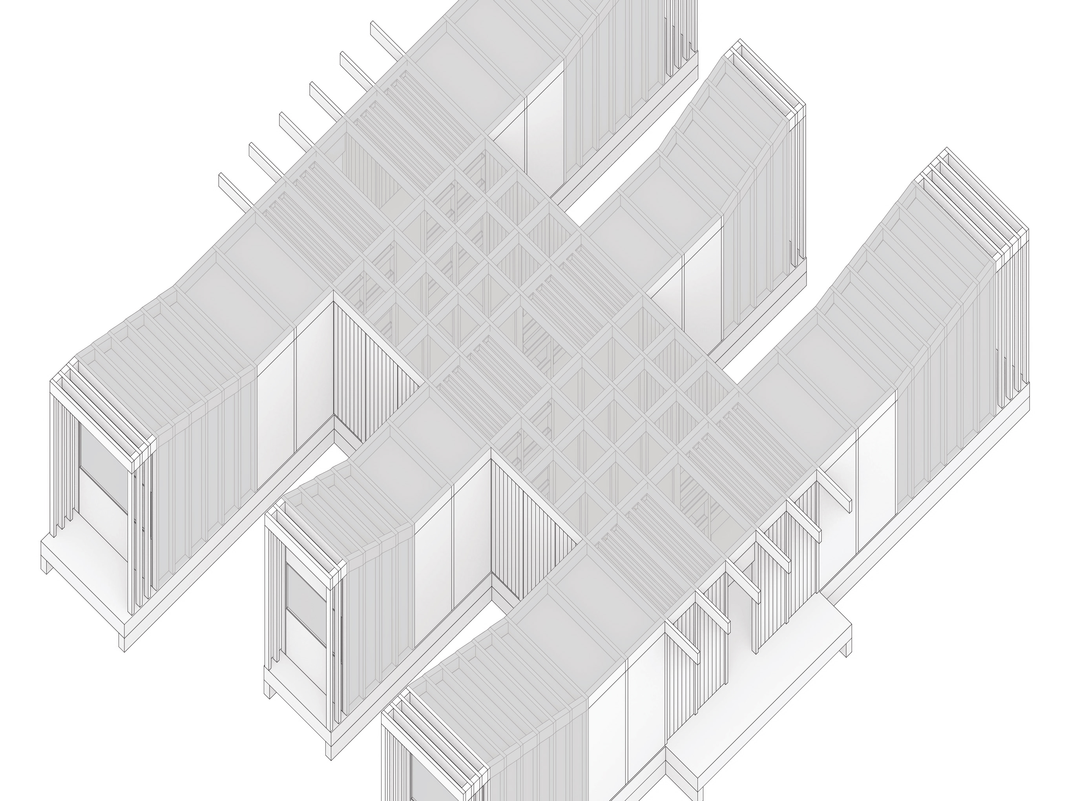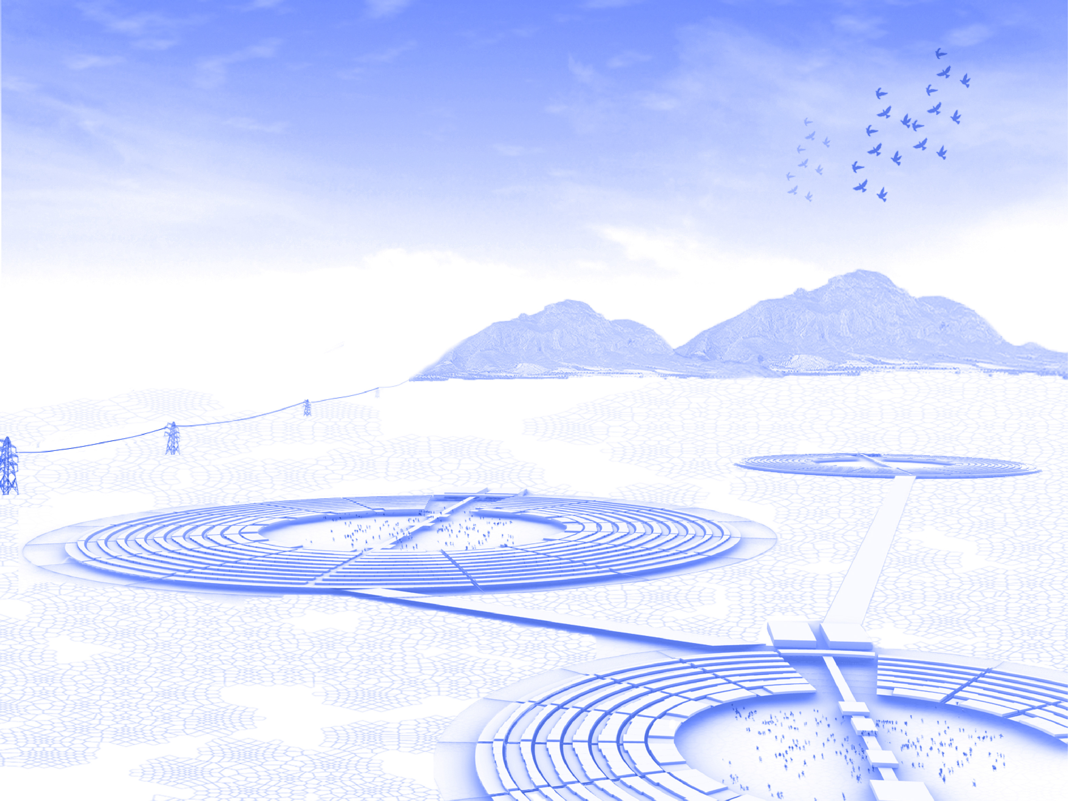The project stacks four parking buildings that differ from each other mainly by the location of their helical ramps. Its stacking axis being vertical circulation, demonstrates how the ramp, by modifying its position, generates changes in the configuration of the other subprograms: horizontal circulation, structure and parking spaces.
A transition with respect to the x-axis can be read in each case, where the ramps move away from their midpoint towards the extremes. To generate vertical continuity in the building, transitions were built, that is, ramps that link ramps. As you go up, the transitions are greater, their slopes increase, and the radius of gyration decreases.
This happens due to the distance that the centers of the ramps take from the axis. The horizontal circulation also seeks a continuity in itself by taking a slope and becoming a vertical route. However, it differs from the ramp as it maintains a direct relationship with the parking spaces, generating a slower and deeper circulation than the ramp.
The parking spaces are created based on the way in which the vehicle circulates on each floor. The larger the tour, the greater the number of sites. We understand that when the circulation is folded in on itself, it allows more places since the route is greater, unlike a linear circulation, which is smaller. The structure is conditioned by these sites since it is built from modules, that is, one column every three vehicles.
As a result, all variables are part of a large gradient that intensifies as it rises. The slopes of the ramps reduce the turning radius, the transitions increase their distance and the parking spaces are scarcer since the circulation becomes linear.
The main objective of the project is to create moving spaces that diverge in their speed and direction.
